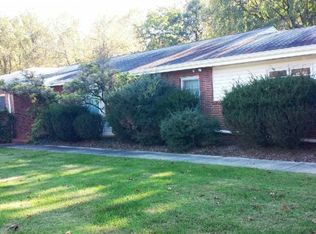Sold for $867,000 on 02/13/24
$867,000
8206 Maxine Cir, Baltimore, MD 21208
4beds
4,381sqft
Single Family Residence
Built in 1962
0.76 Acres Lot
$913,800 Zestimate®
$198/sqft
$3,968 Estimated rent
Home value
$913,800
$859,000 - $978,000
$3,968/mo
Zestimate® history
Loading...
Owner options
Explore your selling options
What's special
Welcome to this One of a Kind Fully Renovated Brick and Stone Front Rancher Style Home in Stevenson Ridge. You will be Amazed by every little detail, including custom doors and closets throughout (even in the basement). Beautiful wide plank engineered Hardwood on the main level, Custom LED Dimmable Lighting, Motion Sensor Kitchen Faucet, Outdoor Lighting, 2 Fireplaces, . Large Custom open floor Kitchen w/ Quartz countertops, SS Appliances, including a Smart Fridge w/ Monitor. Wine Fridge. Custom Lighting. Motorized Cabinets Doors. Even a Miele built-in Espresso Maker! Vaulted Ceilings and Skylights. Family Room has a Wall of Windows looking out to the giant oversized 37 foot wide Deck, and beautiful, private back yard. Every Bathroom has been Renovated as well w/ Designer Tile and Vanities. The Primary Bedroom has an Unbelievable large Walk-in Closet w/ Custom Built-in Shelves. The Primary Bath has Travertine Tile, a Towel Warmer, a Soaking Jacuzzi Tub and even Separate Glass Steam Shower as well as a Hydro Massage Jets. As you make your way to the basement, you won't believe that there's more! A full size, fully finished walk-out Basement utilizing all the available space. There's even a second kitchen. Tons of open space for entertaining or spare bedrooms. Cedar Closet. Beautiful Custom Doors. Luxury Vinyl Flooring. Even a whole house back-up generator. This is a home you will not want to miss out on
Zillow last checked: 8 hours ago
Listing updated: February 13, 2024 at 07:53am
Listed by:
Gennady Fayer 443-324-3280,
Fathom Realty MD, LLC,
Co-Listing Agent: Dmitry Fayer 410-236-1901,
Fathom Realty MD, LLC
Bought with:
Tanya K Hall, 17438
Bay View Realty
Source: Bright MLS,MLS#: MDBC2082152
Facts & features
Interior
Bedrooms & bathrooms
- Bedrooms: 4
- Bathrooms: 4
- Full bathrooms: 3
- 1/2 bathrooms: 1
- Main level bathrooms: 3
- Main level bedrooms: 3
Basement
- Area: 2381
Heating
- Forced Air, Oil
Cooling
- Central Air, Electric
Appliances
- Included: Microwave, Cooktop, Dishwasher, Disposal, Oven, Refrigerator, Stainless Steel Appliance(s), Water Heater
- Laundry: Lower Level
Features
- 2nd Kitchen, Breakfast Area, Built-in Features, Cedar Closet(s), Combination Dining/Living, Combination Kitchen/Dining, Entry Level Bedroom, Family Room Off Kitchen, Open Floorplan, Eat-in Kitchen, Kitchen Island, Kitchen - Galley, Primary Bath(s), Soaking Tub, Upgraded Countertops, Walk-In Closet(s), Wine Storage
- Flooring: Luxury Vinyl, Engineered Wood, Ceramic Tile, Wood
- Windows: Skylight(s), Window Treatments
- Basement: Full,Finished,Improved,Interior Entry,Exterior Entry,Walk-Out Access,Windows
- Number of fireplaces: 2
Interior area
- Total structure area: 4,762
- Total interior livable area: 4,381 sqft
- Finished area above ground: 2,381
- Finished area below ground: 2,000
Property
Parking
- Parking features: Circular Driveway, Driveway
- Has uncovered spaces: Yes
Accessibility
- Accessibility features: Accessible Entrance, Other
Features
- Levels: Two
- Stories: 2
- Patio & porch: Deck
- Exterior features: Lighting, Other
- Pool features: None
Lot
- Size: 0.76 Acres
- Dimensions: 2.00 x
Details
- Additional structures: Above Grade, Below Grade
- Parcel number: 04030306011410
- Zoning: DR 1
- Special conditions: Standard
Construction
Type & style
- Home type: SingleFamily
- Architectural style: Raised Ranch/Rambler
- Property subtype: Single Family Residence
Materials
- Brick, Stone
- Foundation: Slab
Condition
- Excellent
- New construction: No
- Year built: 1962
Utilities & green energy
- Sewer: Public Sewer
- Water: Public
Community & neighborhood
Location
- Region: Baltimore
- Subdivision: Stevenson Ridge
Other
Other facts
- Listing agreement: Exclusive Right To Sell
- Ownership: Fee Simple
Price history
| Date | Event | Price |
|---|---|---|
| 2/13/2024 | Sold | $867,000-0.9%$198/sqft |
Source: | ||
| 12/26/2023 | Contingent | $875,000$200/sqft |
Source: | ||
| 11/1/2023 | Listed for sale | $875,000-0.7%$200/sqft |
Source: | ||
| 10/10/2023 | Listing removed | $881,000$201/sqft |
Source: | ||
| 9/21/2023 | Price change | $881,000-1%$201/sqft |
Source: | ||
Public tax history
| Year | Property taxes | Tax assessment |
|---|---|---|
| 2025 | $6,547 +13.5% | $484,800 +1.8% |
| 2024 | $5,770 +1.9% | $476,100 +1.9% |
| 2023 | $5,665 +1.9% | $467,400 +1.9% |
Find assessor info on the county website
Neighborhood: 21208
Nearby schools
GreatSchools rating
- 10/10Fort Garrison Elementary SchoolGrades: PK-5Distance: 0.6 mi
- 3/10Pikesville Middle SchoolGrades: 6-8Distance: 1.8 mi
- 5/10Pikesville High SchoolGrades: 9-12Distance: 1.6 mi
Schools provided by the listing agent
- District: Baltimore County Public Schools
Source: Bright MLS. This data may not be complete. We recommend contacting the local school district to confirm school assignments for this home.

Get pre-qualified for a loan
At Zillow Home Loans, we can pre-qualify you in as little as 5 minutes with no impact to your credit score.An equal housing lender. NMLS #10287.
Sell for more on Zillow
Get a free Zillow Showcase℠ listing and you could sell for .
$913,800
2% more+ $18,276
With Zillow Showcase(estimated)
$932,076