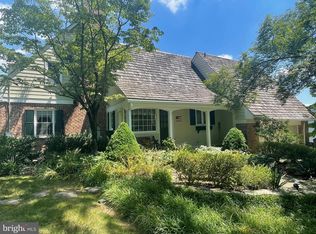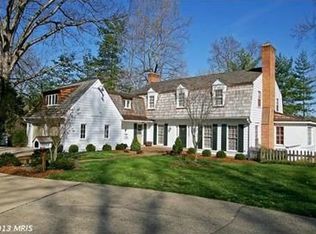Welcome to one of the most pristine homes ever!!The Sellers did not miss a thing when they took on a very large renovation in 2015. This 5 bedroom, including main level master, 4.5 bath home sits on a 19,000 square foot lot in one of the most sought after neighborhoods in Bethesda. You will be wowed by the large open concept renovated kitchen with marble countertops with huge center island overlooking large eating area & sitting area. Formal living room and dining both offer views of serene backyard with lap pool and screened in porch. The upper level features a fabulous 2nd Master with large walk in closet & gorgeous renovated bath. A renovated hall bath w/double sink, reading area and 3 additional generously sized bedrooms round out the upper level. The lower level features an arts & crafts room/home office, a large laundry room with lots of cabinets and counter space, new tile floor. The large rec room provides access to garage & front exterior. The oversized deep garage has room for 3 + cars and features a workout area set up with gym equipment. Offers are due by 1:00pm Monday March 30th,2020
This property is off market, which means it's not currently listed for sale or rent on Zillow. This may be different from what's available on other websites or public sources.

