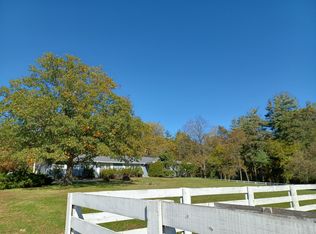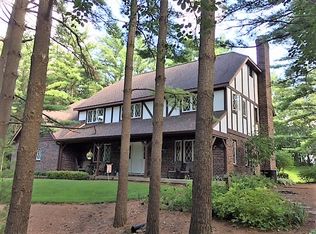Great opportunity to rent in beautiful Bull Valley. Immaculate.. new kitchen including commercial stove, new floors in kitchen, eat in space and living room. Brand new carpet in the 3 bedrooms and dining room. Updated bath too. Huge deck. Looks a little plain on the outside but beautiful inside. Enjoy the serenity of being in the countryside with privacy it affords. The house is part of a working 25 acre horse farm. Pet friendly. Available now
This property is off market, which means it's not currently listed for sale or rent on Zillow. This may be different from what's available on other websites or public sources.

