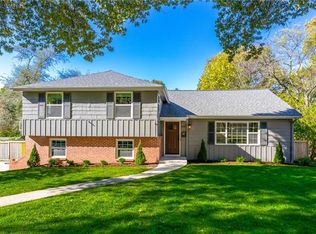Sold
Price Unknown
8205 Tomahawk Rd, Prairie Village, KS 66208
3beds
2,361sqft
Single Family Residence
Built in 1957
0.32 Acres Lot
$511,400 Zestimate®
$--/sqft
$3,934 Estimated rent
Home value
$511,400
$481,000 - $547,000
$3,934/mo
Zestimate® history
Loading...
Owner options
Explore your selling options
What's special
Lovely side-to-side split in Prairie Village. This home features 3 bedrooms, 2.1 bathrooms with a non-conforming 4th bedroom/office in the basement. This house features a sitting room on the main level and a second sitting/family room on the lower level. There is a designated dining room between the sitting room and kitchen. All 3 bedrooms can be found upstairs. The primary bedroom with an ensuite bathroom and a 2nd full hallway bathroom are found upstairs as well. Go down into the basement to find a non-conforming 4th bedroom and an updated half bath making it the perfect spot for an office. An oversized laundry room can be found in the basement along with an unfinished storage area/workshop. The cherry on top of this great Prairie Village home is the wonderful two-level concrete patio. With access off the main level and the lower level, this patio provides the ideal spot to host gatherings of all sizes!
Zillow last checked: 8 hours ago
Listing updated: June 04, 2023 at 04:06pm
Listing Provided by:
Hunt Homes Team 913-558-7958,
ReeceNichols - Overland Park,
Adam Keating 785-210-5253,
ReeceNichols - Overland Park
Bought with:
Kevin Kiehnhoff, 2011041633
Coldwell Banker Regan Realtors
Source: Heartland MLS as distributed by MLS GRID,MLS#: 2428148
Facts & features
Interior
Bedrooms & bathrooms
- Bedrooms: 3
- Bathrooms: 3
- Full bathrooms: 2
- 1/2 bathrooms: 1
Primary bedroom
- Level: Upper
Bedroom 2
- Level: Upper
Bedroom 3
- Level: Upper
Primary bathroom
- Level: Upper
Bathroom 2
- Level: Upper
Dining room
- Level: Main
Dining room
- Level: Main
Family room
- Level: Lower
Half bath
- Level: Basement
Kitchen
- Level: Main
Heating
- Natural Gas
Cooling
- Attic Fan, Electric
Appliances
- Laundry: In Basement
Features
- Flooring: Carpet
- Basement: Finished
- Number of fireplaces: 2
- Fireplace features: Family Room, Recreation Room
Interior area
- Total structure area: 2,361
- Total interior livable area: 2,361 sqft
- Finished area above ground: 1,661
- Finished area below ground: 700
Property
Parking
- Total spaces: 2
- Parking features: Attached, Basement, Garage Faces Side
- Attached garage spaces: 2
Lot
- Size: 0.32 Acres
- Features: City Lot
Details
- Parcel number: OP420000260009
Construction
Type & style
- Home type: SingleFamily
- Property subtype: Single Family Residence
Materials
- Frame, Wood Siding
- Roof: Composition
Condition
- Year built: 1957
Utilities & green energy
- Water: Public
Community & neighborhood
Location
- Region: Prairie Village
- Subdivision: Prairie Fields
Other
Other facts
- Listing terms: Cash,Conventional,FHA,VA Loan
- Ownership: Private
Price history
| Date | Event | Price |
|---|---|---|
| 5/31/2023 | Sold | -- |
Source: | ||
| 5/6/2023 | Pending sale | $430,000$182/sqft |
Source: | ||
| 5/3/2023 | Listed for sale | $430,000$182/sqft |
Source: | ||
| 4/23/2023 | Pending sale | $430,000$182/sqft |
Source: | ||
| 4/21/2023 | Listed for sale | $430,000$182/sqft |
Source: | ||
Public tax history
| Year | Property taxes | Tax assessment |
|---|---|---|
| 2024 | $5,825 +14% | $49,599 +16% |
| 2023 | $5,110 +3.5% | $42,768 +3.6% |
| 2022 | $4,939 | $41,297 +9.1% |
Find assessor info on the county website
Neighborhood: Prairire Fields
Nearby schools
GreatSchools rating
- 6/10Tomahawk Elementary SchoolGrades: PK-6Distance: 0.5 mi
- 8/10Indian Hills Middle SchoolGrades: 7-8Distance: 2.7 mi
- 8/10Shawnee Mission East High SchoolGrades: 9-12Distance: 1.6 mi
Schools provided by the listing agent
- Elementary: Tomahawk
- Middle: Indian Hills
- High: SM East
Source: Heartland MLS as distributed by MLS GRID. This data may not be complete. We recommend contacting the local school district to confirm school assignments for this home.
Get a cash offer in 3 minutes
Find out how much your home could sell for in as little as 3 minutes with a no-obligation cash offer.
Estimated market value
$511,400
Get a cash offer in 3 minutes
Find out how much your home could sell for in as little as 3 minutes with a no-obligation cash offer.
Estimated market value
$511,400
