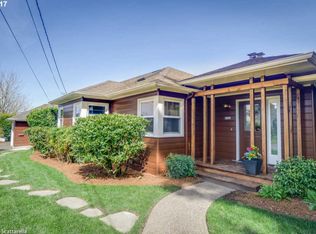Sold
$900,000
8205 SW 2nd Ave, Portland, OR 97219
4beds
5,218sqft
Residential, Single Family Residence
Built in 1957
0.25 Acres Lot
$873,500 Zestimate®
$172/sqft
$5,524 Estimated rent
Home value
$873,500
$804,000 - $952,000
$5,524/mo
Zestimate® history
Loading...
Owner options
Explore your selling options
What's special
South Burlingame Mid-Century Modern w/Mountain Views! Spacious home w/incredible architecture in a convenient SW Portland location on a double lot. Wall of east-facing windows soak in the morning sun & frame in Mt. St. Helens & the stunning valley views. Beautiful hardwood floors throughout the main level. Both the living room & family room feature wood-burning fireplaces along with the expansive views. Cooking peninsula offers plenty of room to work in the kitchen along with easy access to the spacious deck w/views. Primary suite as well as 2 other bedrooms plus laundry room all on the main level. Accessible bedroom plus remodeled full bathroom on lower level makes for a great set up for guests or potential separate living quarters. Bonus room w/fireplace & new carpet. Huge workshop/storage/utility room in lower level plus a 2nd large utility/storage room. Incredible outdoor spaces including private level yard w/beautiful established plants as well as a garden area with views. Steps to Chez Jose, Moonlight Grill, & TokyRoll Sushi. Close to OHSU, John's Landing, downtown Portland, & I-5. HES=1. Come see all this home has to offer!
Zillow last checked: 8 hours ago
Listing updated: August 05, 2024 at 05:16pm
Listed by:
Jon Sanford 503-927-4470,
Berkshire Hathaway HomeServices NW Real Estate
Bought with:
Laura Wood, 200511149
Think Real Estate
Source: RMLS (OR),MLS#: 24334678
Facts & features
Interior
Bedrooms & bathrooms
- Bedrooms: 4
- Bathrooms: 4
- Full bathrooms: 3
- Partial bathrooms: 1
- Main level bathrooms: 3
Primary bedroom
- Features: Hardwood Floors, Suite
- Level: Main
- Area: 208
- Dimensions: 16 x 13
Bedroom 2
- Features: Hardwood Floors
- Level: Main
- Area: 180
- Dimensions: 15 x 12
Bedroom 3
- Features: Hardwood Floors
- Level: Main
- Area: 120
- Dimensions: 12 x 10
Bedroom 4
- Level: Lower
- Area: 273
- Dimensions: 21 x 13
Dining room
- Features: Hardwood Floors
- Level: Main
- Area: 120
- Dimensions: 15 x 8
Family room
- Features: Fireplace, Hardwood Floors
- Level: Main
- Area: 360
- Dimensions: 20 x 18
Kitchen
- Features: Builtin Features, Peninsula
- Level: Main
- Area: 255
- Width: 15
Living room
- Features: Fireplace, Hardwood Floors
- Level: Main
- Area: 240
- Dimensions: 16 x 15
Heating
- Forced Air, Fireplace(s)
Cooling
- Central Air
Appliances
- Included: Built In Oven, Cooktop, Dishwasher, Disposal, Stainless Steel Appliance(s), Electric Water Heater, Gas Water Heater
- Laundry: Laundry Room
Features
- Built-in Features, Peninsula, Suite
- Flooring: Hardwood
- Windows: Double Pane Windows, Wood Frames
- Basement: Daylight,Finished,Full
- Number of fireplaces: 3
- Fireplace features: Wood Burning
Interior area
- Total structure area: 5,218
- Total interior livable area: 5,218 sqft
Property
Parking
- Total spaces: 2
- Parking features: Driveway, Garage Door Opener, Attached
- Attached garage spaces: 2
- Has uncovered spaces: Yes
Accessibility
- Accessibility features: Accessible Entrance, Garage On Main, Main Floor Bedroom Bath, Accessibility
Features
- Stories: 2
- Patio & porch: Deck
- Exterior features: Garden, Yard
- Fencing: Fenced
- Has view: Yes
- View description: Mountain(s), Territorial, Valley
Lot
- Size: 0.25 Acres
- Features: Terraced, SqFt 10000 to 14999
Details
- Additional structures: ToolShed
- Parcel number: R128096
Construction
Type & style
- Home type: SingleFamily
- Architectural style: Daylight Ranch,Mid Century Modern
- Property subtype: Residential, Single Family Residence
Materials
- Cedar
- Foundation: Concrete Perimeter, Slab
- Roof: Composition
Condition
- Resale
- New construction: No
- Year built: 1957
Utilities & green energy
- Gas: Gas
- Sewer: Public Sewer
- Water: Public
Community & neighborhood
Location
- Region: Portland
- Subdivision: South Burlingame
Other
Other facts
- Listing terms: Cash,Conventional,VA Loan
- Road surface type: Paved
Price history
| Date | Event | Price |
|---|---|---|
| 8/5/2024 | Sold | $900,000-2.7%$172/sqft |
Source: | ||
| 6/28/2024 | Pending sale | $925,000$177/sqft |
Source: | ||
| 5/25/2024 | Contingent | $925,000$177/sqft |
Source: | ||
| 5/16/2024 | Price change | $925,000-2.6%$177/sqft |
Source: | ||
| 4/26/2024 | Listed for sale | $950,000+57.8%$182/sqft |
Source: | ||
Public tax history
| Year | Property taxes | Tax assessment |
|---|---|---|
| 2025 | $15,459 +3.7% | $574,250 +3% |
| 2024 | $14,903 +4% | $557,530 +3% |
| 2023 | $14,330 +2.2% | $541,300 +3% |
Find assessor info on the county website
Neighborhood: South Burlingame
Nearby schools
GreatSchools rating
- 9/10Capitol Hill Elementary SchoolGrades: K-5Distance: 0.7 mi
- 8/10Jackson Middle SchoolGrades: 6-8Distance: 2 mi
- 8/10Ida B. Wells-Barnett High SchoolGrades: 9-12Distance: 0.9 mi
Schools provided by the listing agent
- Elementary: Capitol Hill
- Middle: Jackson
- High: Ida B Wells
Source: RMLS (OR). This data may not be complete. We recommend contacting the local school district to confirm school assignments for this home.
Get a cash offer in 3 minutes
Find out how much your home could sell for in as little as 3 minutes with a no-obligation cash offer.
Estimated market value
$873,500
Get a cash offer in 3 minutes
Find out how much your home could sell for in as little as 3 minutes with a no-obligation cash offer.
Estimated market value
$873,500
