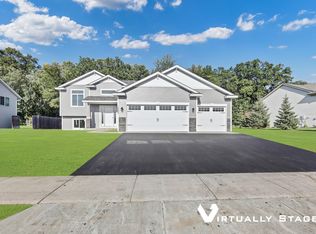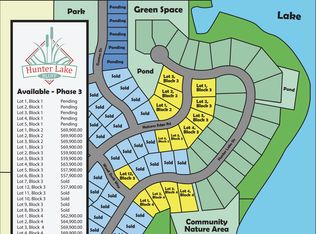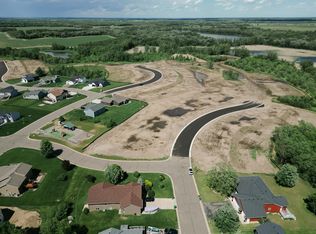Closed
$370,000
8205 Natures Edge Rd, Clear Lake, MN 55319
3beds
2,498sqft
Single Family Residence
Built in 2025
0.3 Acres Lot
$370,400 Zestimate®
$148/sqft
$2,909 Estimated rent
Home value
$370,400
$333,000 - $411,000
$2,909/mo
Zestimate® history
Loading...
Owner options
Explore your selling options
What's special
New construction home for sale in Clear Lake! This beautifully crafted home by local builder Heartland Homes offers 3 beds, 2 baths, a 4 stall insulated garage, and a spacious open floor plan! The inviting interior features rustic maple cabinets with brushed nickel hardware, complemented by Sherwin Williams’ Drift of Mist neutral gray paint and soft creamy white millwork. The kitchen boasts durable laminate countertops, while the bathrooms showcase elegant cultured marble tops. Thoughtfully designed flooring includes laminate in the kitchen, dining, and living areas, vinyl in the entry and baths, and plush carpet in the bedrooms for added warmth. All three bedrooms are conveniently located on one level, including a primary suite with an ensuite bath and walk-in closet. The full walkout lower level provides endless potential for additional living space. Plus, the insulated garage adds year-round convenience. Don't miss this incredible opportunity to own a quality-built home in a charming community!
Zillow last checked: 8 hours ago
Listing updated: July 24, 2025 at 10:04am
Listed by:
Christopher Fritch 763-746-3997,
eXp Realty,
Carly Beach 651-285-7896
Bought with:
Amanda B Galindo
eXp Realty
Source: NorthstarMLS as distributed by MLS GRID,MLS#: 6655543
Facts & features
Interior
Bedrooms & bathrooms
- Bedrooms: 3
- Bathrooms: 2
- Full bathrooms: 1
- 3/4 bathrooms: 1
Bedroom 1
- Level: Upper
- Area: 144 Square Feet
- Dimensions: 12x12
Bedroom 2
- Level: Upper
- Area: 110 Square Feet
- Dimensions: 11x10
Bedroom 3
- Level: Upper
- Area: 110 Square Feet
- Dimensions: 11x10
Bathroom
- Level: Upper
- Area: 90 Square Feet
- Dimensions: 10x9
Bathroom
- Level: Upper
- Area: 60 Square Feet
- Dimensions: 12x5
Dining room
- Level: Upper
- Area: 121 Square Feet
- Dimensions: 11x11
Foyer
- Level: Main
- Area: 42 Square Feet
- Dimensions: 7x6
Great room
- Level: Upper
- Area: 208 Square Feet
- Dimensions: 16x13
Kitchen
- Level: Upper
- Area: 121 Square Feet
- Dimensions: 11x11
Heating
- Forced Air
Cooling
- Central Air
Appliances
- Included: Air-To-Air Exchanger, Dishwasher, Exhaust Fan, Microwave, Range, Refrigerator, Stainless Steel Appliance(s)
Features
- Basement: Block,Daylight,Full,Unfinished,Walk-Out Access
- Has fireplace: No
Interior area
- Total structure area: 2,498
- Total interior livable area: 2,498 sqft
- Finished area above ground: 1,346
- Finished area below ground: 0
Property
Parking
- Total spaces: 4
- Parking features: Attached, Asphalt, Insulated Garage
- Attached garage spaces: 4
- Details: Garage Dimensions (36x24), Garage Door Height (7), Garage Door Width (15)
Accessibility
- Accessibility features: None
Features
- Levels: Multi/Split
- Patio & porch: Patio
Lot
- Size: 0.30 Acres
- Dimensions: 83 x 150 x 150 x 90
Details
- Foundation area: 1152
- Parcel number: 70004220330
- Zoning description: Residential-Single Family
Construction
Type & style
- Home type: SingleFamily
- Property subtype: Single Family Residence
Materials
- Vinyl Siding, Block, Concrete, Frame
- Roof: Age 8 Years or Less,Asphalt
Condition
- Age of Property: 0
- New construction: Yes
- Year built: 2025
Details
- Builder name: HEARTLAND ACRES INC
Utilities & green energy
- Electric: Circuit Breakers, 200+ Amp Service
- Gas: Natural Gas
- Sewer: City Sewer/Connected
- Water: City Water/Connected
Community & neighborhood
Location
- Region: Clear Lake
- Subdivision: 0000009948
HOA & financial
HOA
- Has HOA: No
Price history
| Date | Event | Price |
|---|---|---|
| 7/24/2025 | Sold | $370,000+1.4%$148/sqft |
Source: | ||
| 7/21/2025 | Pending sale | $365,000$146/sqft |
Source: | ||
| 1/31/2025 | Listed for sale | $365,000+530.4%$146/sqft |
Source: | ||
| 12/9/2024 | Sold | $57,900$23/sqft |
Source: | ||
| 11/25/2024 | Pending sale | $57,900$23/sqft |
Source: | ||
Public tax history
Tax history is unavailable.
Neighborhood: 55319
Nearby schools
GreatSchools rating
- 6/10Clearview Elementary SchoolGrades: K-5Distance: 1.6 mi
- 3/10South Junior High SchoolGrades: 6-8Distance: 10.6 mi
- 3/10Technical Senior High SchoolGrades: 9-12Distance: 11.4 mi
Get a cash offer in 3 minutes
Find out how much your home could sell for in as little as 3 minutes with a no-obligation cash offer.
Estimated market value
$370,400


