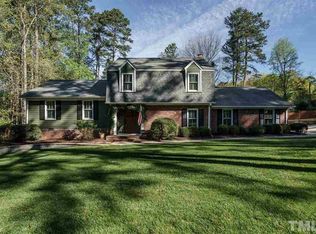ALL NEW INSIDE! Home is Vacant. Split level home ,One home over from North Ridge! New Bamboo Engineered hardwood floors upstairs & stairs, wood look ceramic tile down stairs. 3 All new bathrooms! Check this house out, completely move in ready. Fresh paint inside and out, new dishwasher, newer windows & Roof. Excellent location! HUGE utility room, great for laundry / craft room, Office down stairs. Lower lever could be an In-Law Suite ! Large lot, over 1/3 acre. Only thing missing on this one is YOU
This property is off market, which means it's not currently listed for sale or rent on Zillow. This may be different from what's available on other websites or public sources.
