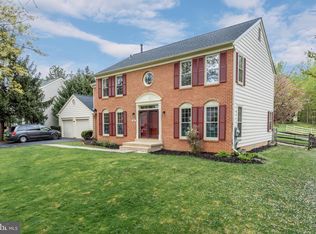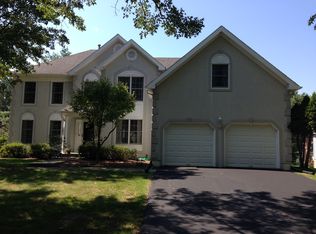Virtual Tour at www.HomesByAudrey.com. Elegant Colonial in Ashford. Updated gourmet kitchen w/ Viking appliances & Silestone counters. 4 BD, 4.5 BA, 2-car garage, stone fireplace in family room, finished basement, library, deck, professional landscaping, fenced backyard. Estimated property tax and non-tax charges in the first full fiscal year of ownership is $5,802.88 Neighborhood Description As a part of the Montgomery Village community, this home for sale has access to swimming pools, bike/walking paths, and a wide variety of recreational resources.
This property is off market, which means it's not currently listed for sale or rent on Zillow. This may be different from what's available on other websites or public sources.



