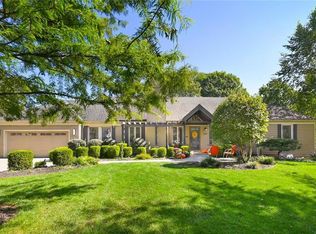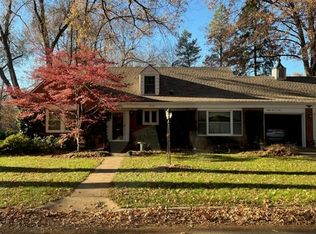Special Old Leawood home, featured in Nell Hill's books and catalogs, built by Kroh Brothers. Large professionally landscaped lot offers privacy in a natural setting. The original ranch home has been beautifully remodeled with half-story addition. Extra-large stunning kitchen has custom cabinetry and hearth fireplace that offers a view of front yard from cherry wood island. Kitchen featured in KC Homes Magazine. Living room has bay window, plantation shutters and linen drapes that stay with the house. Sunny family room has cathedral ceilings and floor to ceiling casement windows that look out on the deck and yard. An open concept dining room is attached through french doors to the stunning screened-in porch with cathedral wood ceiling. Cedar porch and cedar deck back up to acreage. Master bedroom has private bath with jetted tub and large walk-in closet. Second bedroom on first floor is being used as a den and overlooks the park-like setting and fire pit in the back yard. Second bath on main level has a walk-in shower and marble floors. The new upstairs addition has open loft with room for office and additional living space. The upstairs bedroom measures 14 x 23 feet and offers an option on where to locate your master bedroom. Walk in closet is 9 x 10 feet and has room for dressing table. Private bath on second floor has a Kohler soaking tub and shower. The upstairs has its own HVAC system. Partially finished basement has all new windows and offers a non-conforming fourth bedroom with closet and a bathroom with shower and laundry room. Side-entry garage includes a wall of storage cabinets. High-end finishes and fixtures throughout including solid wood panel doors. This is truly a special home, a one-of-a-kind property on desirable shaded street. This is the first time on the market in 28 years.
This property is off market, which means it's not currently listed for sale or rent on Zillow. This may be different from what's available on other websites or public sources.

