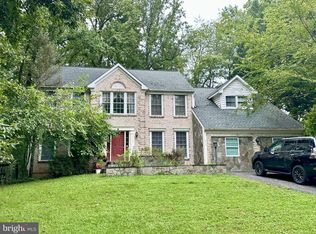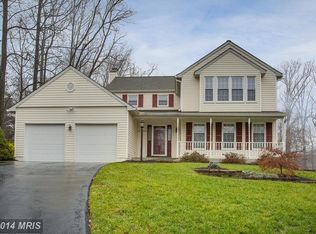Sold for $735,000
$735,000
8204 Sandy Stream Rd NE, Laurel, MD 20723
4beds
4,022sqft
Single Family Residence
Built in 1989
0.29 Acres Lot
$730,400 Zestimate®
$183/sqft
$4,483 Estimated rent
Home value
$730,400
$687,000 - $782,000
$4,483/mo
Zestimate® history
Loading...
Owner options
Explore your selling options
What's special
NoHOA! Welcome to this stunning 4-bedroom, 3.5-bath home located in a highly sought-after Howard County neighborhood. This spacious property offers everything you need for comfortable living and entertaining. The upper level features an extra-large primary suite with its own private, covered deck – the perfect retreat for unwinding at the end of the day as well as large master bath with large tub and standup shower. Three additional well-sized bedrooms and hall bath. The main level includes a spacious sitting room, separate dining room, open concept Kitchen with granite and Stainless steel appliances. Large living room and conveniently located washer and dryer add to the home’s practicality. Multiple decks on main level, including a large one overlooking the expansive backyard, and another covered deck leading from kitchen to create seamless indoor-outdoor living opportunities. The fully finished basement is complete with a bar, bonus room, and plenty of space for relaxation or hosting guests. Additional highlights include a two-car garage, abundant natural light throughout, and a shed with electricity, offering plenty of storage and workspace options. Don’t miss the chance to call this incredible property home. Schedule your showing today! More photos coming soon
Zillow last checked: 8 hours ago
Listing updated: February 20, 2025 at 10:36am
Listed by:
Angie Deonauth 301-202-7473,
Rise Real Estate, LLC
Bought with:
Carl Barnes, 5007938
RLAH @properties
Source: Bright MLS,MLS#: MDHW2046534
Facts & features
Interior
Bedrooms & bathrooms
- Bedrooms: 4
- Bathrooms: 4
- Full bathrooms: 3
- 1/2 bathrooms: 1
- Main level bathrooms: 1
Basement
- Area: 1908
Heating
- Heat Pump, Humidity Control, Electric
Cooling
- Ceiling Fan(s), Heat Pump, Electric
Appliances
- Included: Dishwasher, Disposal, Dryer, Exhaust Fan, Humidifier, Oven/Range - Electric, Range Hood, Refrigerator, Electric Water Heater
- Laundry: Main Level, Has Laundry, Laundry Room
Features
- Breakfast Area, Dining Area, Primary Bath(s), Floor Plan - Traditional, Cathedral Ceiling(s), Vaulted Ceiling(s)
- Doors: Insulated, Sliding Glass
- Windows: Bay/Bow, Double Pane Windows, Screens, Skylight(s), Window Treatments
- Basement: Other
- Number of fireplaces: 1
- Fireplace features: Glass Doors, Mantel(s), Screen
Interior area
- Total structure area: 4,530
- Total interior livable area: 4,022 sqft
- Finished area above ground: 2,622
- Finished area below ground: 1,400
Property
Parking
- Total spaces: 2
- Parking features: Garage Door Opener, Attached
- Attached garage spaces: 2
Accessibility
- Accessibility features: None
Features
- Levels: Three
- Stories: 3
- Patio & porch: Deck, Patio, Screened, Porch
- Pool features: None
- Spa features: Bath
- Fencing: Back Yard
- Has view: Yes
- View description: Garden, Trees/Woods
Lot
- Size: 0.29 Acres
- Features: Backs to Trees, Landscaped, Wooded
Details
- Additional structures: Above Grade, Below Grade
- Parcel number: 1406513123
- Zoning: R20
- Special conditions: Standard
Construction
Type & style
- Home type: SingleFamily
- Architectural style: Colonial
- Property subtype: Single Family Residence
Materials
- Vinyl Siding
- Foundation: Permanent
- Roof: Asphalt
Condition
- New construction: No
- Year built: 1989
Details
- Builder model: BRIDGETON
- Builder name: DIVERSIFIED
Utilities & green energy
- Sewer: Public Sewer
- Water: Public
- Utilities for property: Cable Available
Community & neighborhood
Location
- Region: Laurel
- Subdivision: Hammond Hills
Other
Other facts
- Listing agreement: Exclusive Right To Sell
- Listing terms: FHA,Conventional,Cash,VA Loan
- Ownership: Fee Simple
- Road surface type: Black Top
Price history
| Date | Event | Price |
|---|---|---|
| 2/20/2025 | Sold | $735,000-2%$183/sqft |
Source: | ||
| 1/27/2025 | Pending sale | $750,000$186/sqft |
Source: | ||
| 1/26/2025 | Listed for sale | $750,000$186/sqft |
Source: | ||
| 1/22/2025 | Contingent | $750,000$186/sqft |
Source: | ||
| 1/18/2025 | Listed for sale | $750,000$186/sqft |
Source: | ||
Public tax history
Tax history is unavailable.
Neighborhood: 20723
Nearby schools
GreatSchools rating
- 6/10Hammond Elementary SchoolGrades: K-5Distance: 0.6 mi
- 9/10Hammond Middle SchoolGrades: 6-8Distance: 0.6 mi
- 7/10Reservoir High SchoolGrades: 9-12Distance: 1.3 mi
Schools provided by the listing agent
- District: Howard County Public School System
Source: Bright MLS. This data may not be complete. We recommend contacting the local school district to confirm school assignments for this home.
Get a cash offer in 3 minutes
Find out how much your home could sell for in as little as 3 minutes with a no-obligation cash offer.
Estimated market value$730,400
Get a cash offer in 3 minutes
Find out how much your home could sell for in as little as 3 minutes with a no-obligation cash offer.
Estimated market value
$730,400

