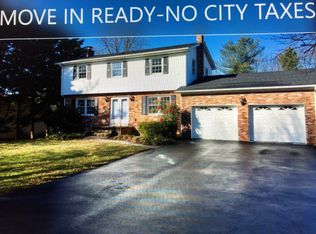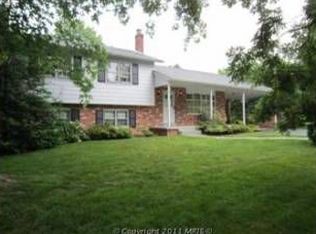Amazing 3 bedroom, 2.5 bath custom rancher on a quiet cul-de-sac just a short walk away from the park in fabulous Clover Hill, Frederick's premier neighborhood. This amazing property features a huge kitchen with stainless appliances, granite counters, large pantry, updated lighting and flooring with an adjacent dining room. The former carport was enclosed and converted to a huge family room with upgraded floors and ceiling fan. There's a main level living room which could also double as a spacious home office, plus 3 bedrooms on the main level, each with newer carpet. The master has an updated half-bath and private door to the rear deck. Downstairs is a large 2nd family room with laminate floors and brick hearth fireplace. Also on the finished lower level are two rooms which could be a den, library or office, plus a 2nd full bath. Relax on the cozy front porch or the two-level rear deck. There's a big backyard with mature trees and lots of room to play and an oversized 2-car garage. The community is outstanding and features a 13 acre private park with pool, walking trails, tot lot, clubhouse and more. It's also just minutes from downtown Frederick and close to all major commuting routes with low HOA and NO CITY TAX! This incredible property is in move-in condition and priced to sell! Hurry.
This property is off market, which means it's not currently listed for sale or rent on Zillow. This may be different from what's available on other websites or public sources.



