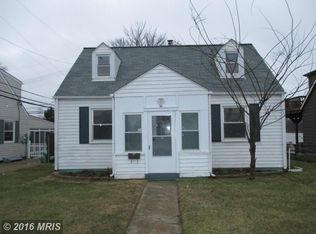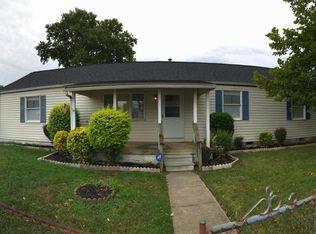CONSTRUCTION COMPLETE!!!! NO FLOOD INSURANCE REQUIRED. Look no further. You've found your spectacular waterfront 4 bed 3.5 bath home. 2 car garage, finished basement, open concept. Master to WOW you. Tons of options built in! Natural Gas. Dutchlap siding with Cedar Impressions with upgraded trim & accessories. Craftsman front door with sidelights. Awesome curb appeal. Upgraded windows & sliders - 8'x9' and 8'x6' sliders. 30' waterfront Trex deck with contemporary stainless steel railings for unobstructed views. Tremendous natural light throughout. Sodded lawn, landscaping package. Existing 70' pier - either redeck or take advantage of new 130' pier permit. Technology - your new home is very SMART! Comes with Alexa Show, a Ring Pro Video Doorbell, Quickset Smart Lock with remote control for front door with Alexa too, a Smart wifi enabled garage door opener controlled by an app, Leviton Decora Smart switches that allow Alexa or the Leviton app to turn on and to dim lighting, Smart thermostats that can be controlled by Alexa AND you can add more! Convenient location, just a few minutes from 695 and less than 20 minutes from BWI airport. Water enthusiasts - deep water slip. Just a few minutes to open water--no long 6mph journey to get to the fun! Go by boat or waverunner to Hard Yacht Cafe 10 minutes away. Crab or fish right off of your pier. Endless summer fun with spectacular sunsets. Expansive view across water is to County park.
This property is off market, which means it's not currently listed for sale or rent on Zillow. This may be different from what's available on other websites or public sources.

