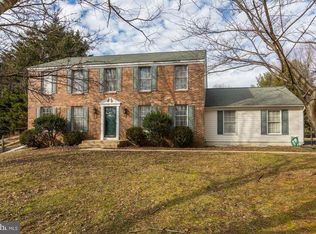Sold for $759,284 on 03/11/25
$759,284
8204 Lapping Brook Ct, Laurel, MD 20723
4beds
2,484sqft
Single Family Residence
Built in 1987
0.32 Acres Lot
$756,000 Zestimate®
$306/sqft
$3,605 Estimated rent
Home value
$756,000
$711,000 - $809,000
$3,605/mo
Zestimate® history
Loading...
Owner options
Explore your selling options
What's special
OFFER DEADLINE - TUESDAY, FEBRUARY 4TH AT NOON!! Welcome to this charming home offering 4 finished levels, 4 spacious bedrooms, 2.5 baths, lots of upgrades & provides comfort and style at every turn. As you step inside, you'll immediately notice the gleaming hardwood floors and the impressive cathedral ceiling that stretches across the entire main level. The open-concept design includes a bright and spacious floor plan, all of which flow seamlessly from one room to another. The formal living room & dining room are perfect for hosting your more intimate gatherings and the eat-in kitchen impresses with beautiful cabinets, backsplash and countertops. The layout is perfect for both everyday living and entertaining. From the main living area, step up to the bedroom level where you are greeted to the primary suite accented with cathedral ceiling, ample closet space, and an en-suite bath for added convenience. Three additional generously sized bedrooms and a full bathroom complete this space. The split-level design allows for a step-down from the kitchen into the large cozy family room, where you'll find a beautiful pellet stove fireplace insert—perfect for those cool evenings & a slider that opens to a screened porch offering amazing indoor to outdoor space. The family room is connected to a hallway where you’ll find a convenient powder room, laundry area & exit to the garage - making this space both functional and comfortable. The lower level features a large recreational room ideal for movie nights, playroom, or additional entertaining space. There’s also plenty of room for storage, keeping the rest of the house clutter-free. The charm of this home extends outside with a beautifully landscaped, fenced-in yard. The patio just off the screened porch is perfect for grilling or relaxing and is highlighted by a serene koi pond that adds a unique touch, providing a calming ambiance to the outdoor space. The two-car attached garage, and a large driveway offer plenty of parking for you and your guests. This home is the perfect balance of separation and openness & provides the right blend of convenience, style, and functionality! Wonderful cul-de-sac location plus easy access to major commuter routes & amenities!
Zillow last checked: 8 hours ago
Listing updated: March 11, 2025 at 08:23am
Listed by:
Kathy Dixon 410-707-7152,
Blue Crab Real Estate, LLC,
Listing Team: The Dixon/Kluge Group Of Blue Crab Real Estate
Bought with:
Maribelle Dizon, 575996
Redfin Corp
Source: Bright MLS,MLS#: MDHW2047132
Facts & features
Interior
Bedrooms & bathrooms
- Bedrooms: 4
- Bathrooms: 3
- Full bathrooms: 2
- 1/2 bathrooms: 1
- Main level bathrooms: 1
Basement
- Area: 752
Heating
- Heat Pump, Electric
Cooling
- Central Air, Electric
Appliances
- Included: Dishwasher, Microwave, Ice Maker, Oven/Range - Electric, Refrigerator, Washer, Dryer, Electric Water Heater
- Laundry: Main Level, Laundry Room
Features
- Soaking Tub, Breakfast Area, Built-in Features, Dining Area, Family Room Off Kitchen, Eat-in Kitchen, Primary Bath(s), Open Floorplan, Pantry, Ceiling Fan(s), Cathedral Ceiling(s)
- Flooring: Hardwood, Carpet, Ceramic Tile, Wood
- Doors: Sliding Glass
- Basement: Partially Finished,Exterior Entry
- Number of fireplaces: 1
- Fireplace features: Mantel(s), Wood Burning, Pellet Stove
Interior area
- Total structure area: 2,912
- Total interior livable area: 2,484 sqft
- Finished area above ground: 2,160
- Finished area below ground: 324
Property
Parking
- Total spaces: 5
- Parking features: Garage Faces Front, Driveway, Attached
- Attached garage spaces: 2
- Uncovered spaces: 3
- Details: Garage Sqft: 492
Accessibility
- Accessibility features: None
Features
- Levels: Multi/Split,Four
- Stories: 4
- Patio & porch: Screened, Porch, Patio, Screened Porch
- Pool features: None
- Fencing: Back Yard
Lot
- Size: 0.32 Acres
- Features: Front Yard, SideYard(s), Rear Yard, Landscaped, Pond
Details
- Additional structures: Above Grade, Below Grade
- Parcel number: 1406509800
- Zoning: R20
- Special conditions: Standard
Construction
Type & style
- Home type: SingleFamily
- Property subtype: Single Family Residence
Materials
- Frame, Vinyl Siding
- Foundation: Block
- Roof: Asphalt
Condition
- Very Good
- New construction: No
- Year built: 1987
Utilities & green energy
- Sewer: Public Sewer
- Water: Public
- Utilities for property: Underground Utilities
Community & neighborhood
Location
- Region: Laurel
- Subdivision: Hammond Hills
Other
Other facts
- Listing agreement: Exclusive Right To Sell
- Ownership: Fee Simple
Price history
| Date | Event | Price |
|---|---|---|
| 3/11/2025 | Sold | $759,284+2.6%$306/sqft |
Source: | ||
| 2/14/2025 | Pending sale | $740,000$298/sqft |
Source: | ||
| 2/5/2025 | Contingent | $740,000$298/sqft |
Source: | ||
| 2/1/2025 | Listed for sale | $740,000$298/sqft |
Source: | ||
Public tax history
| Year | Property taxes | Tax assessment |
|---|---|---|
| 2025 | -- | $536,600 +6% |
| 2024 | $5,701 +6.4% | $506,267 +6.4% |
| 2023 | $5,359 +6.8% | $475,933 +6.8% |
Find assessor info on the county website
Neighborhood: 20723
Nearby schools
GreatSchools rating
- 6/10Hammond Elementary SchoolGrades: K-5Distance: 0.6 mi
- 9/10Hammond Middle SchoolGrades: 6-8Distance: 0.6 mi
- 7/10Reservoir High SchoolGrades: 9-12Distance: 1.3 mi
Schools provided by the listing agent
- Elementary: Hammond
- Middle: Hammond
- High: Reservoir
- District: Howard County Public School System
Source: Bright MLS. This data may not be complete. We recommend contacting the local school district to confirm school assignments for this home.

Get pre-qualified for a loan
At Zillow Home Loans, we can pre-qualify you in as little as 5 minutes with no impact to your credit score.An equal housing lender. NMLS #10287.
Sell for more on Zillow
Get a free Zillow Showcase℠ listing and you could sell for .
$756,000
2% more+ $15,120
With Zillow Showcase(estimated)
$771,120