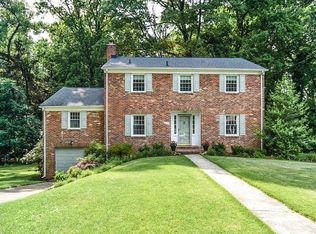The one you've been waiting for! Nestled on a quiet street in the enclave known as the Hamlet, this beautiful, sun-drenched colonial has been thoughtfully renovated and expanded to blend interior and exterior spaces for everyday living and entertaining. The main level features an open white kitchen with stainless steel appliances, new quartz countertops and backsplash, a large dining room with a charming window seat, gracious living room with fireplace, a family room with custom built-ins and a home office with powder room and dedicated, organized space for remote learning. This home features one of the most stunning screened porches you?ll ever see providing large, exceptional living space throughout much of the year. The mud room, ideally located between the kitchen and garage, is an organizer?s dream outfitted with cubbies for all! The upper level boasts four spacious bedrooms and 3 renovated full baths. The owner?s ensuite bath includes, double sinks, a luxurious soaking tub and separate shower. A light-filled, fun bonus room for a home office or bedroom can be found on the top level of this four level home. This room has additional storage space too! The recently finished lower level has a bright and airy recreation room, an additional possible bedroom, large laundry room, powder room AND a golf training center! The huge, level rear yard with deck for grilling is great for many activities or sports.
This property is off market, which means it's not currently listed for sale or rent on Zillow. This may be different from what's available on other websites or public sources.
