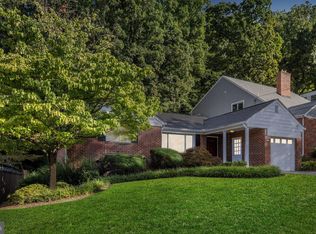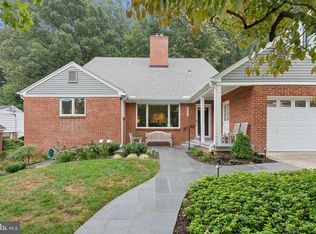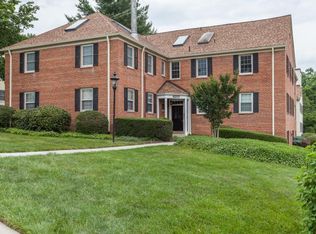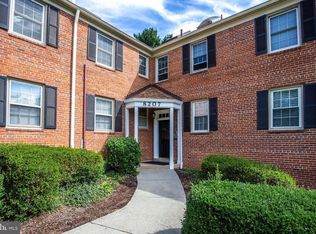This Impressive Renovated Rambler in Chevy Chase has been filled with beautiful features such as skylights, refinished floors, an open floor plan, and fireplace, this is a perfect in-home office or a home with two private living levels. Step into the heart of the home in the open concept living room that has a large skylight centered over the room and a large window, but the fireplace is the true gem of the area. Overhead recessed lighting, multiple windows, and a large sliding glass door to the back deck bring in natural lighting in the dining area. The renovated kitchen has ceiling height white cabinets, newer appliances, skylight, backsplash, and an island for meal prep with storage. The primary suite is expansive with sitting room, dual skylights, custom closet, and updated primary bath, with a custom tiled shower and vanity sink. The original three bedrooms were turned into two, to create a larger owner's suite: The second bedroom on this level is currently set up as an office with lots of built-ins and a desk. Head to the lower level of the home to find a second kitchen, two bedrooms, and a full bath on the lower level with two outside entrances. Perfect for an au pair or in-law suite. Also, great potential for an Airbnb setup: The entire lower level includes recessed lighting, hardwood flooring. The kitchen has been outfitted with a sink, dishwasher refrigerator, microwave, and stove with a half wall separating the additional dining area. The private bedroom has hardwood flooring, recessed lighting, and large closet. There is a modern bathroom that has been updated with a tiled shower. An additional room on this level could have multiple uses, an ideal workout room, office, playroom. Enjoy the two-car garage and off-street parking for at least 6 cars. Large, fenced lot, surrounded by parkland on one side also has a large shed and deck. This special and unique property is only steps to shopping and Rock Creek Park.
This property is off market, which means it's not currently listed for sale or rent on Zillow. This may be different from what's available on other websites or public sources.




