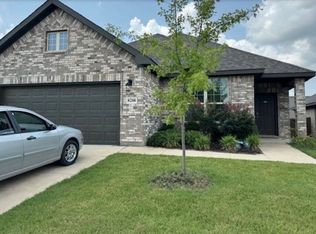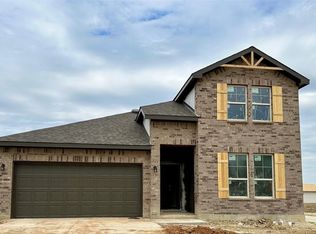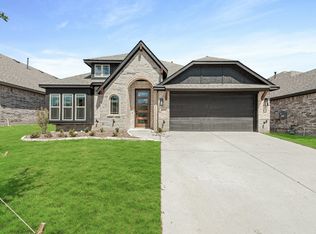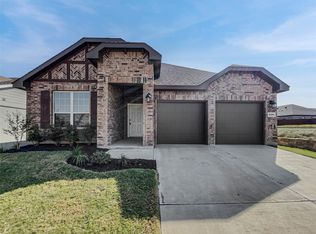Sold on 02/24/23
Price Unknown
8204 Cheetah Path, Godley, TX 76044
3beds
1,888sqft
Single Family Residence
Built in 2022
5,575.68 Square Feet Lot
$330,200 Zestimate®
$--/sqft
$2,358 Estimated rent
Home value
$330,200
$314,000 - $347,000
$2,358/mo
Zestimate® history
Loading...
Owner options
Explore your selling options
What's special
MLS# 20085821 - Built by HistoryMaker Homes - Ready Now! ~ READY NOW! This charming open concept 1 story has many upgrades that you will appreciate. Great curb appeal w 100% brick & large front porch. Wood plank tile flooring greet you & flows in all the main areas of the home. One of our biggest one stories. Enjoy the natural sunlight in our Emory floorplan which has 3 bedroom w open study. Never run out of hot water w the tankless water heater & it gives you extra space in the garage. The kitchen is a chefs dream w a gas cooktop, painted cabinets & granite island that's big enough to seat 3 people. The master is a nice size along w a a great bathroom which has separate tub & shower, dual sinks + a huge walk in closet. Large dog park + playground and covered pavillion for you to enjoy. Our newest community Godley Ranch is close to major shopping & easy to get to Chisholm Trail Parkway & other major HWYS. The tax rate & annual HOA is low!
Zillow last checked: 8 hours ago
Listing updated: February 25, 2023 at 08:40am
Listed by:
Ben Caballero 0096651 888-872-6006,
HomesUSA.com 888-872-6006
Bought with:
Rob Sandefur
eXp Realty, LLC
Source: NTREIS,MLS#: 20085821
Facts & features
Interior
Bedrooms & bathrooms
- Bedrooms: 3
- Bathrooms: 2
- Full bathrooms: 2
Primary bedroom
- Features: Dual Sinks, Garden Tub/Roman Tub, Separate Shower, Walk-In Closet(s)
- Level: First
- Dimensions: 15 x 18
Bedroom
- Level: First
- Dimensions: 12 x 13
Bedroom
- Level: First
- Dimensions: 12 x 10
Dining room
- Level: First
- Dimensions: 12 x 10
Kitchen
- Features: Built-in Features, Granite Counters, Kitchen Island, Pantry, Stone Counters, Walk-In Pantry
- Level: First
- Dimensions: 10 x 13
Living room
- Level: First
- Dimensions: 18 x 17
Utility room
- Features: Other
- Level: First
- Dimensions: 1 x 1
Heating
- Central, Natural Gas
Cooling
- Central Air, Ceiling Fan(s), Electric
Appliances
- Included: Dishwasher, Gas Cooktop, Disposal, Gas Oven, Microwave, Tankless Water Heater
- Laundry: Washer Hookup, Electric Dryer Hookup
Features
- Decorative/Designer Lighting Fixtures, Eat-in Kitchen, Granite Counters, High Speed Internet, Kitchen Island, Open Floorplan, Pantry, Wired for Data, Walk-In Closet(s)
- Flooring: Carpet, Ceramic Tile, Tile
- Has basement: No
- Has fireplace: No
Interior area
- Total interior livable area: 1,888 sqft
Property
Parking
- Total spaces: 2
- Parking features: Door-Multi, Garage Faces Front, Garage, Garage Door Opener
- Attached garage spaces: 2
Features
- Levels: One
- Stories: 1
- Patio & porch: Covered
- Exterior features: Playground, Private Yard
- Pool features: None
- Fencing: Back Yard,Metal,Wood
Lot
- Size: 5,575 sqft
- Dimensions: 50 x 110
- Features: Interior Lot, Landscaped, Subdivision, Sprinkler System, Few Trees
Details
- Parcel number: 126469810402
Construction
Type & style
- Home type: SingleFamily
- Architectural style: Craftsman,Other,Ranch,Southwestern,Traditional,Detached
- Property subtype: Single Family Residence
Materials
- Brick
- Foundation: Slab
- Roof: Composition
Condition
- Year built: 2022
Utilities & green energy
- Sewer: Public Sewer
- Water: Public
- Utilities for property: Natural Gas Available, Sewer Available, Separate Meters, Underground Utilities, Water Available
Green energy
- Energy efficient items: Appliances, Construction, HVAC, Insulation, Rain/Freeze Sensors, Thermostat, Windows
- Indoor air quality: Ventilation
- Water conservation: Green Infrastructure, Low-Flow Fixtures, Water-Smart Landscaping
Community & neighborhood
Security
- Security features: Carbon Monoxide Detector(s), Smoke Detector(s)
Community
- Community features: Playground, Park, Trails/Paths, Community Mailbox, Curbs, Sidewalks
Location
- Region: Godley
- Subdivision: Godley Ranch
HOA & financial
HOA
- Has HOA: Yes
- HOA fee: $350 annually
- Services included: Association Management, Maintenance Grounds
- Association name: Secure Association Management
- Association phone: 940-497-7328
Price history
| Date | Event | Price |
|---|---|---|
| 10/1/2025 | Listing removed | $336,000$178/sqft |
Source: NTREIS #20824253 | ||
| 8/23/2025 | Price change | $336,000-1.2%$178/sqft |
Source: NTREIS #20824253 | ||
| 2/16/2025 | Price change | $340,000-0.3%$180/sqft |
Source: NTREIS #20824253 | ||
| 1/26/2025 | Listed for sale | $341,000+13.7%$181/sqft |
Source: NTREIS #20824253 | ||
| 2/24/2023 | Sold | -- |
Source: NTREIS #20085821 | ||
Public tax history
| Year | Property taxes | Tax assessment |
|---|---|---|
| 2024 | $6,105 -10.2% | $337,647 -3.6% |
| 2023 | $6,802 +483.7% | $350,267 +629.7% |
| 2022 | $1,165 | $48,000 |
Find assessor info on the county website
Neighborhood: 76044
Nearby schools
GreatSchools rating
- 5/10Legacy Elementary SchoolGrades: PK-5Distance: 1.2 mi
- 6/10GODLEY MIDDLEGrades: 6-8Distance: 0.4 mi
- 5/10Godley High SchoolGrades: 9-12Distance: 0.5 mi
Schools provided by the listing agent
- Elementary: Godley
- Middle: Godley
- High: Godley
- District: Godley ISD
Source: NTREIS. This data may not be complete. We recommend contacting the local school district to confirm school assignments for this home.
Get a cash offer in 3 minutes
Find out how much your home could sell for in as little as 3 minutes with a no-obligation cash offer.
Estimated market value
$330,200
Get a cash offer in 3 minutes
Find out how much your home could sell for in as little as 3 minutes with a no-obligation cash offer.
Estimated market value
$330,200



