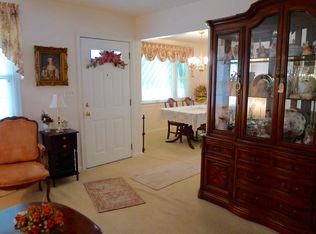HUGE PRICE DROP!! You'll love to welcome guests into your beautiful home with gleaming hardwood floors. Take your entertaining either outside on your spacious deck with great views of a large private backyard or downstairs in your finished basement to the bar! Three charming bedrooms and two fresh full/ one-half baths giving you plenty of space in the home! Come see it soon- it won't last!
This property is off market, which means it's not currently listed for sale or rent on Zillow. This may be different from what's available on other websites or public sources.

