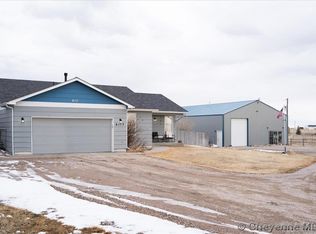Welcome home to this beautiful, updated property now available for rent! Featuring a spacious 2828 sq ft, 4 spacious bedrooms (plus a bonus room easily usable as a 5th bedroom or office), 3 full bathrooms, and a convenient 3-car attached garage, this home provides comfort and versatility for any lifestyle. Situated on a private, serene 3-acre lot, enjoy ample outdoor space, privacy from mature tree rows, and attractive landscaping. A generous 16x40 outbuilding offers excellent additional storage or workspaceperfect for hobbies, equipment, or recreational vehicles. Inside, the thoughtful layout includes large living spaces, modern finishes, and plenty of room for entertaining or relaxing with family and friends. Experience peaceful country living, on 3 acres, without sacrificing convenience. 17 mIles to WAFB. Pets considered upon owner approval. Available immediatelyschedule your showing today!
This property is off market, which means it's not currently listed for sale or rent on Zillow. This may be different from what's available on other websites or public sources.
