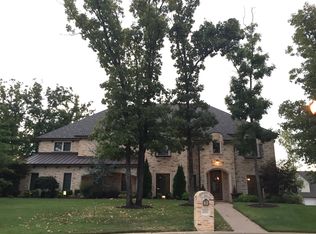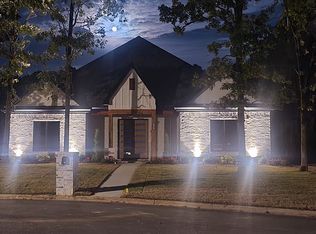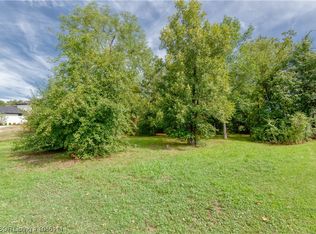Sold for $595,000
$595,000
8203 Rue Madeline Rd, Fort Smith, AR 72903
4beds
2,928sqft
Single Family Residence
Built in 2008
0.49 Acres Lot
$592,000 Zestimate®
$203/sqft
$2,477 Estimated rent
Home value
$592,000
$562,000 - $622,000
$2,477/mo
Zestimate® history
Loading...
Owner options
Explore your selling options
What's special
Agent owned. Custom built one story European cottage in St. Francis Crest Addition on cul-de-sac. Open concept floor plan features rock columns, bar seating, and beautiful coffered ceiling in living room. Granite counter tops and crown moldings throughout. Dining room adjoins butler's pantry and wet bar with ice maker. Kitchen equipped with large oven, convection microwave, and warming drawer. Primary suite features his/her walk-in closets with built-in dressers. 4th bedroom has built-in desk for home office. Oversized 3 car garage, Stunning covered and vaulted patio for entertaining outdoors.
Zillow last checked: 8 hours ago
Listing updated: May 17, 2023 at 06:34am
Listed by:
Philip Thompson 479-785-2478,
Don Smith & Associates, Inc
Bought with:
Charlene Wade, EB00089891
Sudar Group - Ft. Smith
Source: Western River Valley BOR,MLS#: 1064453Originating MLS: Fort Smith Board of Realtors
Facts & features
Interior
Bedrooms & bathrooms
- Bedrooms: 4
- Bathrooms: 3
- Full bathrooms: 2
- 1/2 bathrooms: 1
Heating
- Central, Gas
Cooling
- Central Air, Electric
Appliances
- Included: Some Gas Appliances, Built-In Range, Built-In Oven, Dishwasher, Disposal, Gas Water Heater, Ice Maker, Microwave, Oven, Range Hood, PlumbedForIce Maker
- Laundry: Electric Dryer Hookup
Features
- Attic, Wet Bar, Built-in Features, Ceiling Fan(s), Granite Counters, Storage, Tile Counters, Walk-In Closet(s)
- Flooring: Carpet, Ceramic Tile, Wood
- Windows: Double Pane Windows
- Basement: None
- Number of fireplaces: 1
- Fireplace features: Living Room
Interior area
- Total interior livable area: 2,928 sqft
Property
Parking
- Total spaces: 3
- Parking features: Attached, Garage, Garage Door Opener
- Has attached garage: Yes
- Covered spaces: 3
Features
- Levels: One
- Stories: 1
- Patio & porch: Covered, Patio, Porch
- Exterior features: Concrete Driveway
- Pool features: None
- Fencing: None
Lot
- Size: 0.49 Acres
- Dimensions: 51/145/67/73/87/144
- Features: Cul-De-Sac, City Lot
Details
- Parcel number: 1687500300000000
- Zoning description: Multi Family
- Other equipment: Intercom
Construction
Type & style
- Home type: SingleFamily
- Architectural style: European
- Property subtype: Single Family Residence
Materials
- Brick
- Foundation: Block, Slab
- Roof: Architectural,Shingle
Condition
- New construction: No
- Year built: 2008
Utilities & green energy
- Sewer: Public Sewer
- Water: Public
- Utilities for property: Cable Available, Electricity Available, Natural Gas Available, Phone Available, Sewer Available, Water Available
Community & neighborhood
Security
- Security features: Security System, Fire Alarm, Fire Sprinkler System
Location
- Region: Fort Smith
- Subdivision: Saint Francis Crest
HOA & financial
HOA
- Has HOA: No
Other
Other facts
- Listing terms: ARM,Conventional,FHA
- Road surface type: Paved
Price history
| Date | Event | Price |
|---|---|---|
| 5/11/2023 | Sold | $595,000-0.7%$203/sqft |
Source: Western River Valley BOR #1064453 Report a problem | ||
| 4/18/2023 | Pending sale | $599,000$205/sqft |
Source: Western River Valley BOR #1064453 Report a problem | ||
| 4/14/2023 | Listed for sale | $599,000+720.5%$205/sqft |
Source: Western River Valley BOR #1064453 Report a problem | ||
| 2/16/2007 | Sold | $73,000$25/sqft |
Source: Public Record Report a problem | ||
Public tax history
| Year | Property taxes | Tax assessment |
|---|---|---|
| 2024 | $4,252 +11.1% | $73,240 |
| 2023 | $3,827 -1.3% | $73,240 |
| 2022 | $3,877 | $73,240 |
Find assessor info on the county website
Neighborhood: 72903
Nearby schools
GreatSchools rating
- 9/10John P. Woods Elementary SchoolGrades: PK-5Distance: 0.9 mi
- 10/10L. A. Chaffin Jr. High SchoolGrades: 6-8Distance: 0.8 mi
- 7/10Southside High SchoolGrades: 9-12Distance: 2.9 mi
Schools provided by the listing agent
- Elementary: Woods
- Middle: Chaffin
- High: Southside
- District: Fort Smith
Source: Western River Valley BOR. This data may not be complete. We recommend contacting the local school district to confirm school assignments for this home.
Get pre-qualified for a loan
At Zillow Home Loans, we can pre-qualify you in as little as 5 minutes with no impact to your credit score.An equal housing lender. NMLS #10287.


