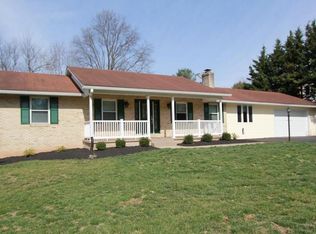Ridgelea Court! Fredericks premier neighborhood! One of Clover Hills most sought after streets! Amazing 2019 renovation ~ Original Ausherman built 3/4 brick four level split. Don't miss this one. Over 2400 Sq ft finished living space and an additional 700 plus Sq ft CLEAN unfinished basement. No city tax/No HOA and the lot is almost a half acre backing to privacy - plenty of room to spread out. 2019 renovations include custom farmhouse style kitchen cabinets with moldings, quartz counters, subway glassy backsplash, stainless black appliances, farmhouse knobs & pulls, new craftsman style 2 panel interior doors thru house, new craftsman style double exterior front doors - what a welcoming (not to mention easy for furniture move in day), new plank engineered wood flooring through main, lower level, and baths, freshly refinished original wood floors on upper level (no carpet in this house ~ Clean! New tub units, vanities, toilets and master and lower bath are decked out in chic wall tile, oil bronze knobs, hinges, hardware through, newly installed custom made wood beams and mantle coordinate well with the original huge quality workmanship stone hearth and wood burning fireplace (you feel like you're at Cracker Barrel) with the fire crackling in this comfy family room. Freshly painted doors, trim, ceilings in a clean white and walls in a soft gray. Recessed lighting was added through the entire house as well as custom wood beam light fixtures and pendants. Kitchen and bath faucets all in oil bronze. New electric outlets, switches, plates and wire updating where necessary. New trex deck. This floor plan was renovated to present a very open feel - no boxy feeling here. The main level offers a HUGE living room, a gracious dining room, a large kitchen with eat in area also with slider to the deck, mudroom with laundry with entry to attached garage, half bath ~ the lower level offers a HUGE family room with slider to large patio AND a private suite (could be for in l
This property is off market, which means it's not currently listed for sale or rent on Zillow. This may be different from what's available on other websites or public sources.

