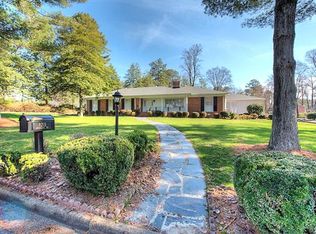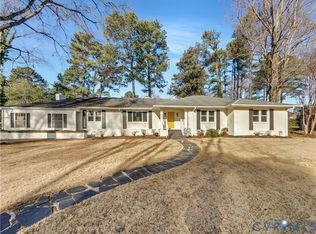Sold for $500,000
$500,000
8203 Overbury Rd, Richmond, VA 23227
5beds
3,840sqft
Single Family Residence
Built in 1966
0.41 Acres Lot
$508,800 Zestimate®
$130/sqft
$3,231 Estimated rent
Home value
$508,800
$468,000 - $550,000
$3,231/mo
Zestimate® history
Loading...
Owner options
Explore your selling options
What's special
Welcome home to this stately brick rancher that's been lovingly maintained and updated consistently over the last many years. Beautiful neighborhood of Chamberlayne Hills with fantastic curb appeal! Main level living that'll you will LOVE and a full Basement that will knock your socks off! The main floor features 3 bedrooms, 2 full bathrooms, formal living room, formal dining room, and florida/sun room. Down in the basement is WIDE OPEN BONUS AREA partitioned currently with a Billiards Room, HUGE sectional movie watching room, and another entertaining dry/bar poker room (or other possibilities are endless). Also down in the basement are two more bedrooms, another full bathroom, a HUGE utility room, and a library/foyer. You're going to want to schedule your tour now and explore all this lovely space and start to envision how you can use it all for your family or for entertaining and more.
Zillow last checked: 8 hours ago
Listing updated: August 31, 2025 at 05:41am
Listed by:
Tommy Sibiga 804-551-1702,
Hometown Realty
Bought with:
Nicholas Green, 0225252313
United Real Estate Richmond
Source: CVRMLS,MLS#: 2508052 Originating MLS: Central Virginia Regional MLS
Originating MLS: Central Virginia Regional MLS
Facts & features
Interior
Bedrooms & bathrooms
- Bedrooms: 5
- Bathrooms: 3
- Full bathrooms: 3
Primary bedroom
- Description: Hardwoods, 2x Closets, Ceramic floor/shower
- Level: First
- Dimensions: 15.0 x 12.0
Bedroom 2
- Description: Hardwoods, Ceiling light, chair rail, crown moldin
- Level: First
- Dimensions: 12.0 x 12.0
Bedroom 3
- Description: Hardwoods, ceiling light, chair rail, Lg closet
- Level: First
- Dimensions: 13.0 x 12.0
Bedroom 4
- Description: Ceramic floors, ceiling light, crown molding, Lg c
- Level: Basement
- Dimensions: 13.0 x 12.0
Bedroom 5
- Description: Ceramic floors, recessed lights (GREEN)
- Level: Basement
- Dimensions: 12.0 x 12.0
Other
- Level: Basement
- Dimensions: 0 x 0
Additional room
- Description: LVP, Chandalier, Board and Batten
- Level: Basement
- Dimensions: 19.0 x 12.0
Additional room
- Description: ATTACHED CARPORT: w/ 13' Tall ceilings, ceiling fa
- Level: Basement
- Dimensions: 29.0 x 20.0
Dining room
- Description: Hardwoods, Chandalier, Chair rail, Built-ins
- Level: First
- Dimensions: 12.0 x 11.0
Family room
- Description: LVP, Wood burning fireplace, Built-ins
- Level: First
- Dimensions: 18.0 x 16.0
Family room
- Description: Carpet, Board and Batten
- Level: Basement
- Dimensions: 17.0 x 12.0
Florida room
- Description: BRICK floors, skylight
- Level: First
- Dimensions: 19.0 x 7.0
Other
- Description: Shower
- Level: Basement
Other
- Description: Tub & Shower
- Level: First
Kitchen
- Description: LVP, Butcher block, Custom island, Recessed Lights
- Level: First
- Dimensions: 16.0 x 13.0
Living room
- Description: Hardwoods, Built-ins
- Level: First
- Dimensions: 16.0 x 12.0
Recreation
- Description: BILLIARDS; LVP, WB FP, Sconces
- Level: Basement
- Dimensions: 25.0 x 12.0
Heating
- Forced Air, Oil
Cooling
- Electric, Heat Pump
Appliances
- Included: Electric Water Heater
Features
- Bookcases, Built-in Features, Bedroom on Main Level, Ceiling Fan(s), Dining Area, Separate/Formal Dining Room, Fireplace, Kitchen Island, Bath in Primary Bedroom, Main Level Primary, Recessed Lighting, Solid Surface Counters
- Basement: Full,Walk-Out Access
- Attic: Pull Down Stairs
- Number of fireplaces: 2
- Fireplace features: Masonry
Interior area
- Total interior livable area: 3,840 sqft
- Finished area above ground: 1,920
- Finished area below ground: 1,920
Property
Parking
- Total spaces: 2
- Parking features: Covered, Driveway, Detached, Garage, Paved
- Garage spaces: 2
- Has uncovered spaces: Yes
Features
- Levels: One
- Stories: 1
- Patio & porch: Front Porch, Stoop
- Exterior features: Storage, Shed, Paved Driveway
- Pool features: None
Lot
- Size: 0.41 Acres
Details
- Parcel number: 7927559604
- Zoning description: R2
Construction
Type & style
- Home type: SingleFamily
- Architectural style: Ranch
- Property subtype: Single Family Residence
Materials
- Brick, Frame
- Roof: Shingle
Condition
- Resale
- New construction: No
- Year built: 1966
Utilities & green energy
- Sewer: Public Sewer
- Water: Public
Community & neighborhood
Location
- Region: Richmond
- Subdivision: Chamberlayne Hills
Other
Other facts
- Ownership: Individuals
- Ownership type: Sole Proprietor
Price history
| Date | Event | Price |
|---|---|---|
| 8/29/2025 | Sold | $500,000-9.1%$130/sqft |
Source: | ||
| 7/23/2025 | Pending sale | $549,950$143/sqft |
Source: | ||
| 6/23/2025 | Listed for sale | $549,950$143/sqft |
Source: | ||
| 6/11/2025 | Pending sale | $549,950$143/sqft |
Source: | ||
| 5/13/2025 | Price change | $549,950-4.4%$143/sqft |
Source: | ||
Public tax history
| Year | Property taxes | Tax assessment |
|---|---|---|
| 2024 | -- | $377,700 +3.6% |
| 2023 | -- | $364,700 +5.9% |
| 2022 | -- | $344,400 +10.3% |
Find assessor info on the county website
Neighborhood: 23227
Nearby schools
GreatSchools rating
- 8/10Chamberlayne Elementary SchoolGrades: PK-5Distance: 0.7 mi
- 5/10L. Douglas Wilder Middle SchoolGrades: 6-8Distance: 0.8 mi
- 2/10Henrico High SchoolGrades: 9-12Distance: 1.9 mi
Schools provided by the listing agent
- Elementary: Chamberlayne
- Middle: Douglas Wilder
- High: Henrico
Source: CVRMLS. This data may not be complete. We recommend contacting the local school district to confirm school assignments for this home.
Get a cash offer in 3 minutes
Find out how much your home could sell for in as little as 3 minutes with a no-obligation cash offer.
Estimated market value
$508,800

