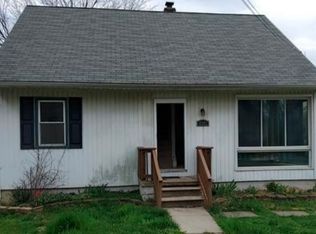Sold for $317,000
$317,000
8203 Oakleigh Rd, Baltimore, MD 21234
4beds
1,671sqft
Single Family Residence
Built in 1952
5,795 Square Feet Lot
$317,700 Zestimate®
$190/sqft
$2,590 Estimated rent
Home value
$317,700
$289,000 - $346,000
$2,590/mo
Zestimate® history
Loading...
Owner options
Explore your selling options
What's special
Welcome home to this updated and well maintained - and cute as a button! - home in Oakleigh. You'll feel the warmth as soon as you step into the large open living/family room with delightful hardwood floors that run throughout most of the main level. Tons of windows means tons of natural light flooding the main level. Step back to the kitchen and kitchenette area with updated appliances; it's been given a good solid refresh that you'll love. Two bedrooms on the main level that are ideal for office use as well. A beautifully renovated bathroom with glass shower door completes the main living level. Upstairs offers a respite from the day with two more bedrooms and another full bath. Head down to the lower level, and you'll discover a perfect hosting space ready for anything you can throw at it, along with a ton of storage space in the utility/laundry area, which provides some updated laundry appliances. Venture to the back yard, hanging out on the large covered patio now that we're into the spring season, overlooking a large lush flat backyard that's ready for cornhole, ladder golf, you name it! Driveway offers off-street parking. Recent updates include furnace, chimney liner, carpeting, roof, front porch, and ceiling fans. This home is move-in ready and a great starter home... close to parks, shopping, and more. It's a good life!
Zillow last checked: 8 hours ago
Listing updated: June 22, 2025 at 07:45am
Listed by:
John Kantorski 410-458-6312,
EXP Realty, LLC,
Listing Team: The Kantorski Team
Bought with:
Luke Zerwitz, 672774
Compass
Source: Bright MLS,MLS#: MDBC2126878
Facts & features
Interior
Bedrooms & bathrooms
- Bedrooms: 4
- Bathrooms: 2
- Full bathrooms: 2
- Main level bathrooms: 1
- Main level bedrooms: 2
Basement
- Area: 864
Heating
- Forced Air, Natural Gas
Cooling
- Ceiling Fan(s), Central Air, Electric
Appliances
- Included: Gas Water Heater
Features
- Basement: Full,Heated,Improved,Interior Entry,Exterior Entry,Walk-Out Access
- Number of fireplaces: 1
Interior area
- Total structure area: 2,160
- Total interior livable area: 1,671 sqft
- Finished area above ground: 1,296
- Finished area below ground: 375
Property
Parking
- Total spaces: 2
- Parking features: Concrete, On Street, Driveway
- Uncovered spaces: 2
Accessibility
- Accessibility features: None
Features
- Levels: Three
- Stories: 3
- Pool features: None
Lot
- Size: 5,795 sqft
- Dimensions: 1.00 x
Details
- Additional structures: Above Grade, Below Grade
- Parcel number: 04090903000600
- Zoning: R
- Special conditions: Standard
Construction
Type & style
- Home type: SingleFamily
- Architectural style: Cape Cod
- Property subtype: Single Family Residence
Materials
- Vinyl Siding
- Foundation: Block
Condition
- New construction: No
- Year built: 1952
Utilities & green energy
- Sewer: Public Sewer
- Water: Public
Community & neighborhood
Location
- Region: Baltimore
- Subdivision: Oakleigh Hills
Other
Other facts
- Listing agreement: Exclusive Right To Sell
- Ownership: Fee Simple
Price history
| Date | Event | Price |
|---|---|---|
| 6/20/2025 | Sold | $317,000+0.6%$190/sqft |
Source: | ||
| 5/14/2025 | Pending sale | $315,000$189/sqft |
Source: | ||
| 5/8/2025 | Listed for sale | $315,000+61.5%$189/sqft |
Source: | ||
| 11/20/2015 | Sold | $195,000-2.5%$117/sqft |
Source: Agent Provided Report a problem | ||
| 10/6/2015 | Pending sale | $199,999$120/sqft |
Source: Cummings & Co Realtors LLC #BC8756542 Report a problem | ||
Public tax history
| Year | Property taxes | Tax assessment |
|---|---|---|
| 2025 | $4,236 +53.8% | $239,200 +5.2% |
| 2024 | $2,755 +5.5% | $227,300 +5.5% |
| 2023 | $2,611 +5.8% | $215,400 +5.8% |
Find assessor info on the county website
Neighborhood: 21234
Nearby schools
GreatSchools rating
- 4/10Pleasant Plains Elementary SchoolGrades: PK-5Distance: 0.9 mi
- 3/10Loch Raven Technical AcademyGrades: 6-8Distance: 1.1 mi
- 3/10Parkville High & Center For Math/ScienceGrades: 9-12Distance: 1 mi
Schools provided by the listing agent
- District: Baltimore County Public Schools
Source: Bright MLS. This data may not be complete. We recommend contacting the local school district to confirm school assignments for this home.
Get a cash offer in 3 minutes
Find out how much your home could sell for in as little as 3 minutes with a no-obligation cash offer.
Estimated market value$317,700
Get a cash offer in 3 minutes
Find out how much your home could sell for in as little as 3 minutes with a no-obligation cash offer.
Estimated market value
$317,700
