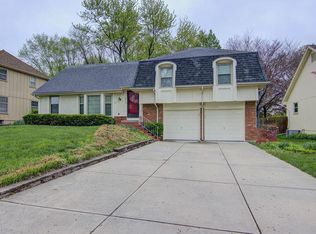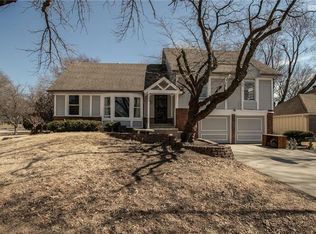Sold
Price Unknown
8203 Noland Rd, Lenexa, KS 66215
4beds
2,145sqft
Single Family Residence
Built in 1972
0.25 Acres Lot
$405,400 Zestimate®
$--/sqft
$2,695 Estimated rent
Home value
$405,400
$385,000 - $426,000
$2,695/mo
Zestimate® history
Loading...
Owner options
Explore your selling options
What's special
Don't Miss Out on This Spacious Traditional 2-Story Home in the Highly Desirable Post Oak Farm Community, Lenexa! The Great Room Offers Ample Space with a Welcoming Fireplace, Perfect for Cozy Gatherings. Formal Living and Dining Areas Add to the Charm. The Kitchen Features Abundant Cabinets and Countertop Space, with the Option for a Large Pantry or Convenient Main Floor Laundry Area! Upstairs, Discover a Generous Master Bedroom with a Vaulted Ceiling. Boasting a Walk-In Closet and En Suite Bathroom, Alongside Three Additional Bedrooms and a Bathroom with Double Vanity. The Lower Level Presents an Opportunity for Future Expansion, Along with a Partially Finished Office Space. Recent Upgrades Include a New Roof(2022), Exterior Paint, Carpet(2023), & New Anderson Windows(2023)! Step Outside onto the Spacious Patio, Ideal for Hosting Gatherings with Neighbors and Friends. Enjoy a Beautifully Maintained Yard Courtesy of the In-Ground Sprinkler System. Plus, Benefit from Access to the Neighborhood Pool and Proximity to Parks and More! Act quickly to seize this opportunity!
Zillow last checked: 8 hours ago
Listing updated: May 14, 2024 at 12:31pm
Listing Provided by:
Spradling Group 913-954-4774,
EXP Realty LLC,
Kathy Shen 620-202-3949,
EXP Realty LLC
Bought with:
Bridget Unruh, 2017027739
ReeceNichols -The Village
Source: Heartland MLS as distributed by MLS GRID,MLS#: 2481155
Facts & features
Interior
Bedrooms & bathrooms
- Bedrooms: 4
- Bathrooms: 3
- Full bathrooms: 2
- 1/2 bathrooms: 1
Primary bedroom
- Features: Carpet, Ceiling Fan(s), Walk-In Closet(s)
- Level: Second
Bedroom 2
- Features: Carpet
- Level: Second
Bedroom 3
- Features: Carpet
- Level: Second
Bedroom 4
- Features: Carpet
- Level: Second
Primary bathroom
- Features: Shower Only
- Level: Second
Bathroom 2
- Features: Double Vanity, Shower Over Tub
- Level: Second
Dining room
- Features: All Carpet, Carpet
- Level: First
Great room
- Features: Built-in Features, Carpet, Fireplace
- Level: First
Half bath
- Level: First
Kitchen
- Features: Laminate Counters
- Level: First
Living room
- Features: All Carpet, Carpet
- Level: First
Office
- Level: Lower
Heating
- Natural Gas
Cooling
- Electric
Appliances
- Laundry: In Basement, In Kitchen
Features
- Ceiling Fan(s), Stained Cabinets, Walk-In Closet(s)
- Flooring: Carpet
- Basement: Full
- Number of fireplaces: 1
- Fireplace features: Great Room
Interior area
- Total structure area: 2,145
- Total interior livable area: 2,145 sqft
- Finished area above ground: 1,945
- Finished area below ground: 200
Property
Parking
- Total spaces: 2
- Parking features: Attached
- Attached garage spaces: 2
Features
- Fencing: Metal
Lot
- Size: 0.25 Acres
- Features: Level
Details
- Parcel number: IP615000020002
Construction
Type & style
- Home type: SingleFamily
- Architectural style: Traditional
- Property subtype: Single Family Residence
Materials
- Frame
- Roof: Composition
Condition
- Year built: 1972
Utilities & green energy
- Sewer: Public Sewer
- Water: Public
Community & neighborhood
Location
- Region: Lenexa
- Subdivision: Post Oak Farm
HOA & financial
HOA
- Has HOA: Yes
- HOA fee: $300 annually
Other
Other facts
- Listing terms: Cash,Conventional,FHA,VA Loan
- Ownership: Private
Price history
| Date | Event | Price |
|---|---|---|
| 5/14/2024 | Sold | -- |
Source: | ||
| 4/15/2024 | Pending sale | $350,000$163/sqft |
Source: | ||
| 4/12/2024 | Listed for sale | $350,000+6.1%$163/sqft |
Source: | ||
| 12/19/2022 | Sold | -- |
Source: | ||
| 11/21/2022 | Pending sale | $330,000$154/sqft |
Source: | ||
Public tax history
| Year | Property taxes | Tax assessment |
|---|---|---|
| 2024 | $4,111 +0.6% | $37,260 +2.7% |
| 2023 | $4,087 +6.7% | $36,294 +6.8% |
| 2022 | $3,830 | $33,971 +16.9% |
Find assessor info on the county website
Neighborhood: 66215
Nearby schools
GreatSchools rating
- 7/10Mill Creek Elementary SchoolGrades: PK-6Distance: 0.6 mi
- 6/10Trailridge Middle SchoolGrades: 7-8Distance: 1.1 mi
- 7/10Shawnee Mission Northwest High SchoolGrades: 9-12Distance: 1.8 mi
Schools provided by the listing agent
- Elementary: Mill Creek
- Middle: Trailridge
- High: SM Northwest
Source: Heartland MLS as distributed by MLS GRID. This data may not be complete. We recommend contacting the local school district to confirm school assignments for this home.
Get a cash offer in 3 minutes
Find out how much your home could sell for in as little as 3 minutes with a no-obligation cash offer.
Estimated market value
$405,400
Get a cash offer in 3 minutes
Find out how much your home could sell for in as little as 3 minutes with a no-obligation cash offer.
Estimated market value
$405,400

