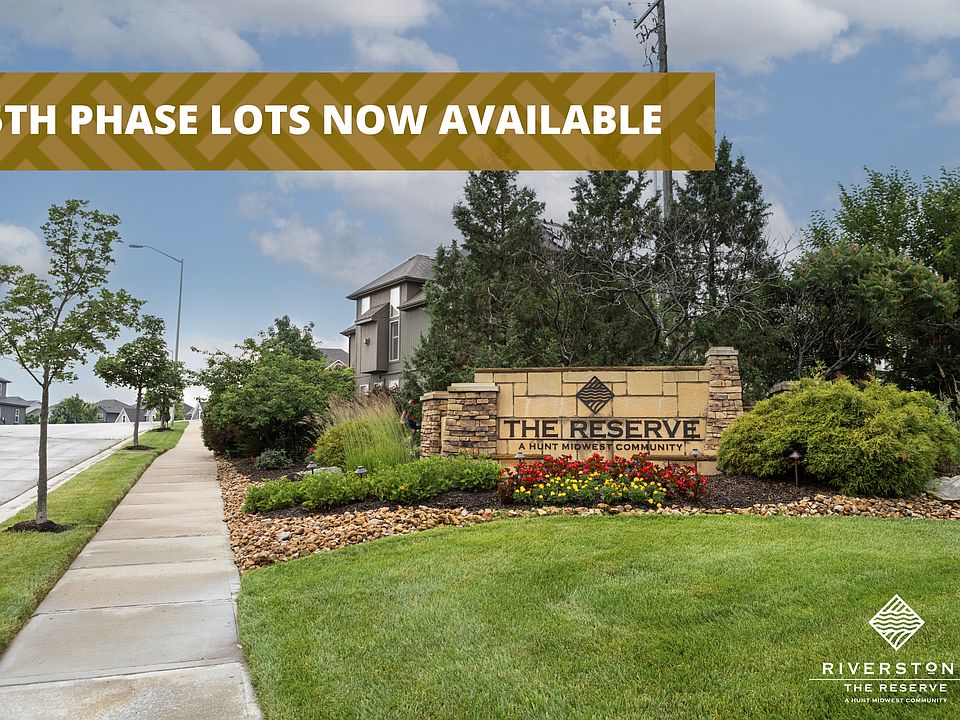This spacious, modern 4-bedroom, 3-bath home with a 3-car garage offers a perfect blend of comfort & style. Enjoy the Somerset plan by Elevate Design + Build which is designed for effortless elegance. The modern front elevation is a great start to a modern floorplan. Enter through the double doors into the entryway. The Kitchen will not disappoint with both a butler's pantry (with sink and wine fridge) and a walk-in pantry adjoining the contemporary kitchen. The lower-level offers offers a large lower-level rec room. The washer and dryer are conveniently located within the primary bedroom suite which also includes a large walk-in closet and a spa-like primary bath, complete soaking tub. A dedicated office space is located on the main level. This home is thoughtfully designed with modern touches inside and out.
The Reserve at Riverstone is in a prime Northland location, with top-rated schools, easy access to highways, the airport, shopping, & restaurants. There is a community swimming pool & trails. Photos are of a previously completed Somerset Plan in Riverstone. *Taxes, room sizes & square footage estimated*. Make this your new home.
Active
$674,000
8203 NW 89th Ter, Kansas City, MO 64153
4beds
3,326sqft
Single Family Residence
Built in 2024
9,442 Square Feet Lot
$-- Zestimate®
$203/sqft
$48/mo HOA
What's special
Lower-level rec roomCommunity swimming poolLarge walk-in closetSpa-like primary bathDedicated office spaceModern front elevationWalk-in pantry
Call: (573) 508-0397
- 326 days |
- 162 |
- 4 |
Zillow last checked: 8 hours ago
Listing updated: October 07, 2025 at 07:09am
Listing Provided by:
Nikie Jo Glasbrenner 816-507-5159,
ReeceNichols-KCN,
Linda Ludy 816-797-9996,
ReeceNichols - Parkville
Source: Heartland MLS as distributed by MLS GRID,MLS#: 2523893
Travel times
Schedule tour
Select your preferred tour type — either in-person or real-time video tour — then discuss available options with the builder representative you're connected with.
Facts & features
Interior
Bedrooms & bathrooms
- Bedrooms: 4
- Bathrooms: 4
- Full bathrooms: 4
Primary bedroom
- Features: All Carpet, Walk-In Closet(s)
- Level: First
Bedroom 2
- Features: All Carpet
- Level: First
Bedroom 3
- Features: All Carpet
- Level: Lower
Bedroom 4
- Features: All Carpet
- Level: Lower
Primary bathroom
- Features: Ceramic Tiles, Double Vanity, Granite Counters, Separate Shower And Tub
- Level: First
Bathroom 2
- Features: Shower Only
- Level: First
Bathroom 3
- Features: Double Vanity, Shower Over Tub
- Level: Lower
Kitchen
- Features: Granite Counters, Kitchen Island, Pantry
- Level: First
Laundry
- Features: Ceramic Tiles
- Level: First
Living room
- Features: Fireplace, Wood Floor
- Level: First
Recreation room
- Features: Carpet, Fireplace, Wet Bar
- Level: Lower
Heating
- Natural Gas
Cooling
- Electric
Appliances
- Included: Dishwasher, Disposal, Exhaust Fan, Microwave, Gas Range, Stainless Steel Appliance(s)
- Laundry: Laundry Room, Main Level
Features
- Ceiling Fan(s), Custom Cabinets, Kitchen Island, Pantry, Stained Cabinets, Walk-In Closet(s), Wet Bar
- Flooring: Carpet, Ceramic Tile, Wood
- Doors: Storm Door(s)
- Windows: Thermal Windows
- Basement: Basement BR,Finished,Full,Sump Pump
- Number of fireplaces: 2
- Fireplace features: Gas, Living Room
Interior area
- Total structure area: 3,326
- Total interior livable area: 3,326 sqft
- Finished area above ground: 1,705
- Finished area below ground: 1,621
Property
Parking
- Total spaces: 3
- Parking features: Attached, Garage Door Opener, Garage Faces Front
- Attached garage spaces: 3
Features
- Patio & porch: Covered
Lot
- Size: 9,442 Square Feet
- Dimensions: 72' x 130' x 94' x 130'
- Features: City Limits
Details
- Parcel number: 999999
Construction
Type & style
- Home type: SingleFamily
- Architectural style: Traditional
- Property subtype: Single Family Residence
Materials
- Frame, Stone & Frame
- Roof: Composition
Condition
- Under Construction
- New construction: Yes
- Year built: 2024
Details
- Builder model: Somerset
- Builder name: Elevate Design + Bui
Utilities & green energy
- Sewer: Public Sewer
- Water: Public
Community & HOA
Community
- Security: Smoke Detector(s)
- Subdivision: Reserve at Riverstone
HOA
- Has HOA: Yes
- Amenities included: Pool, Trail(s)
- Services included: All Amenities, Management
- HOA fee: $580 annually
- HOA name: Riverstone
Location
- Region: Kansas City
Financial & listing details
- Price per square foot: $203/sqft
- Tax assessed value: $60,000
- Annual tax amount: $8,000
- Date on market: 12/20/2024
- Listing terms: Cash,Conventional,VA Loan
- Ownership: Private
- Road surface type: Paved
About the community
PoolTrails
The Reserve at Riverstone is one of the fastest growing new home communities in the Northland, attracting residents with its prime location, top-rated school district and beautiful, stone-clad homes. Surrounded by trees and green space, The Reserve is part of the overall mixed-use Riverstone neighborhood that, in addition to single family homes, includes a senior living community, luxury apartments, and land for future townhomes and neighborhood-friendly offices and shops.
Source: Hunt Midwest
