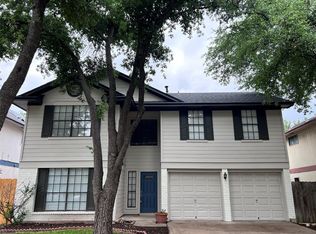Please text for all inquiries. Tenant to provide their own fridge, washer and dryer. Discover a beautifully remodeled home nestled in the heart of Fern Bluff, offering a perfect blend of comfort, style, and convenience. Master bedroom on the first floor. This turnkey single-family residence showcases a spacious open floor plan, ideal for entertaining and creating cherished memories with your loved ones. With three cozy bedrooms, two and a half modern bathrooms, and a dedicated office space, this home is tailored for both relaxation and productivity. The heart of the home, the kitchen, is completely remodeled, featuring top-of-the-line appliances and finishes, making it a chef's delight. Step into the dining or flex room, which is versatile enough to suit any of your family's needs. Experience the ease of having an elementary school, park, and local HEB within walking distance, ensuring your family's necessities are always within reach. Plus, the nearby hospital adds an extra layer of reassurance. Outdoors, the property boasts ample parking with a two-car space, set within 2215 square feet of prime Texas real estate. Applicants or agents MUST VIEW the property prior to applying; no smokers allowed. **Information provided is deemed reliable but is not guaranteed and should be independently verified. **Vouchers not accepted
House for rent
$2,450/mo
8203 Miller Falls Dr, Round Rock, TX 78681
3beds
2,215sqft
Price is base rent and doesn't include required fees.
Singlefamily
Available Wed Jun 11 2025
Cats, dogs OK
Central air
In unit laundry
4 Attached garage spaces parking
Natural gas, central, fireplace
What's special
Prime texas real estateDedicated office spaceSpacious open floor planTwo-car spaceThree cozy bedroomsAmple parkingRemodeled home
- 16 days
- on Zillow |
- -- |
- -- |
Travel times
Facts & features
Interior
Bedrooms & bathrooms
- Bedrooms: 3
- Bathrooms: 3
- Full bathrooms: 2
- 1/2 bathrooms: 1
Heating
- Natural Gas, Central, Fireplace
Cooling
- Central Air
Appliances
- Included: Dishwasher, Disposal, Microwave, Range
- Laundry: In Unit, Laundry Room, Main Level
Features
- Breakfast Bar, Double Vanity, High Ceilings, In-Law Floorplan, Interior Steps, Multiple Dining Areas, Multiple Living Areas, Walk-In Closet(s)
- Flooring: Carpet, Laminate, Tile
- Has fireplace: Yes
Interior area
- Total interior livable area: 2,215 sqft
Property
Parking
- Total spaces: 4
- Parking features: Attached, Covered
- Has attached garage: Yes
- Details: Contact manager
Features
- Stories: 2
- Exterior features: Contact manager
- Has view: Yes
- View description: Contact manager
Details
- Parcel number: R163847000G0008
Construction
Type & style
- Home type: SingleFamily
- Property subtype: SingleFamily
Materials
- Roof: Composition
Condition
- Year built: 1995
Community & HOA
Community
- Features: Clubhouse, Playground, Tennis Court(s)
HOA
- Amenities included: Tennis Court(s)
Location
- Region: Round Rock
Financial & listing details
- Lease term: 12 Months
Price history
| Date | Event | Price |
|---|---|---|
| 5/7/2025 | Listed for rent | $2,450+22.5%$1/sqft |
Source: Unlock MLS #9312199 | ||
| 8/13/2020 | Sold | -- |
Source: Agent Provided | ||
| 8/7/2020 | Listing removed | $2,000$1/sqft |
Source: Austin 101 Realty, LLC #1498317 | ||
| 8/4/2020 | Price change | $2,000-4.8%$1/sqft |
Source: Austin 101 Realty, LLC #1498317 | ||
| 7/24/2020 | Listed for rent | $2,100$1/sqft |
Source: Austin 101 Realty, LLC #1498317 | ||
![[object Object]](https://photos.zillowstatic.com/fp/0c7a4791a7b876181dad22227f14e88e-p_i.jpg)
