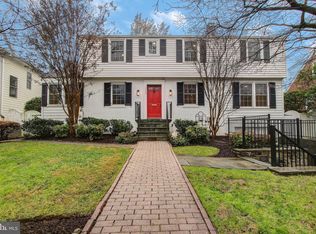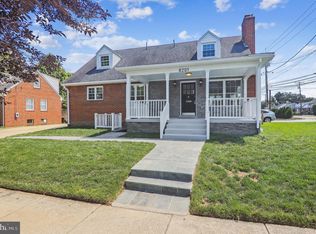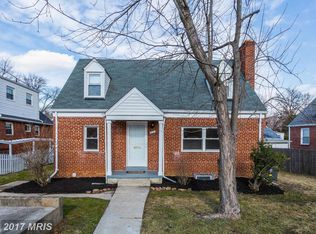Sold for $2,000,000
$2,000,000
8203 Maple Ridge Rd, Bethesda, MD 20814
6beds
4,329sqft
Single Family Residence
Built in 2023
5,195 Square Feet Lot
$2,046,000 Zestimate®
$462/sqft
$6,202 Estimated rent
Home value
$2,046,000
$1.92M - $2.19M
$6,202/mo
Zestimate® history
Loading...
Owner options
Explore your selling options
What's special
100% completed! Amazing new Modern Colonial built by award-winning Douglas Construction Group (Best Green Builder-Bethesda) 4 Finished levels, 6 Bedrooms, 5.5 Baths, Covered Porch, Library, separate Dining Room, gourmet Kitchen with Breakfast Nook, Family Room with fireplace and Mud Room with cubbies. Upper Level I features the Owners' Suite with large dual walk-in closets and a gorgeous Spa Bath. Additional 3 Bedrooms and 2 full Baths and Laundry Room. Upper Level II with Family/Homework-Study Area, Bedroom and Full Bath. Finished lower level includes 6th Bedroom, full Bath, Recreation Room, Game Room and Utility/Storage Room. Attached garage, Covered Porch overlooking fenced back yard. A rare find in this sought out neighborhood that is close to parks and walking distance to Downtown Bethesda and everything it has to offer!
Zillow last checked: 8 hours ago
Listing updated: August 15, 2023 at 03:54am
Listed by:
Jeremy Lichtenstein 301-252-0389,
RE/MAX Realty Services
Bought with:
Avi Galanti, 608773
Compass
Source: Bright MLS,MLS#: MDMC2094868
Facts & features
Interior
Bedrooms & bathrooms
- Bedrooms: 6
- Bathrooms: 6
- Full bathrooms: 5
- 1/2 bathrooms: 1
- Main level bathrooms: 1
Basement
- Area: 1190
Heating
- ENERGY STAR Qualified Equipment, Forced Air, Humidity Control, Programmable Thermostat, Zoned, Natural Gas
Cooling
- Central Air, ENERGY STAR Qualified Equipment, Programmable Thermostat, Zoned, Electric
Appliances
- Included: Microwave, Built-In Range, Dishwasher, Disposal, Energy Efficient Appliances, Exhaust Fan, Freezer, Humidifier, Ice Maker, Double Oven, Self Cleaning Oven, Oven, Oven/Range - Gas, Range Hood, Refrigerator, Six Burner Stove, Stainless Steel Appliance(s), Water Heater, Gas Water Heater
- Laundry: Has Laundry, Upper Level, Laundry Room, Mud Room
Features
- Attic, Built-in Features, Family Room Off Kitchen, Open Floorplan, Formal/Separate Dining Room, Kitchen - Gourmet, Kitchen Island, Pantry, Primary Bath(s), Recessed Lighting, Soaking Tub, Bathroom - Tub Shower, Wainscotting, Walk-In Closet(s), Bar, 9'+ Ceilings, Tray Ceiling(s)
- Flooring: Carpet, Ceramic Tile, Concrete, Hardwood, Wood
- Doors: ENERGY STAR Qualified Doors
- Windows: ENERGY STAR Qualified Windows
- Basement: Partial,Interior Entry,Sump Pump,Windows
- Number of fireplaces: 1
Interior area
- Total structure area: 4,587
- Total interior livable area: 4,329 sqft
- Finished area above ground: 3,397
- Finished area below ground: 932
Property
Parking
- Total spaces: 3
- Parking features: Garage Faces Front, Garage Door Opener, Inside Entrance, Concrete, Attached, Driveway
- Attached garage spaces: 1
- Uncovered spaces: 2
Accessibility
- Accessibility features: None
Features
- Levels: Four
- Stories: 4
- Patio & porch: Patio, Porch
- Pool features: None
- Fencing: Wood
Lot
- Size: 5,195 sqft
Details
- Additional structures: Above Grade, Below Grade
- Parcel number: 160700497753
- Zoning: R60
- Special conditions: Standard
Construction
Type & style
- Home type: SingleFamily
- Architectural style: Colonial
- Property subtype: Single Family Residence
Materials
- Brick, HardiPlank Type
- Foundation: Concrete Perimeter
- Roof: Asphalt,Shingle
Condition
- Excellent
- New construction: Yes
- Year built: 2023
Details
- Builder name: Douglas Construction Group, LLC.
Utilities & green energy
- Sewer: Public Sewer
- Water: Public
Community & neighborhood
Security
- Security features: Carbon Monoxide Detector(s), Main Entrance Lock, Security System, Smoke Detector(s), Fire Sprinkler System
Location
- Region: Bethesda
- Subdivision: Glenbrook Knolls
Other
Other facts
- Listing agreement: Exclusive Right To Sell
- Listing terms: Conventional,Cash
- Ownership: Fee Simple
Price history
| Date | Event | Price |
|---|---|---|
| 8/15/2023 | Sold | $2,000,000-6.9%$462/sqft |
Source: | ||
| 7/28/2023 | Pending sale | $2,149,000$496/sqft |
Source: | ||
| 7/1/2023 | Contingent | $2,149,000$496/sqft |
Source: | ||
| 5/30/2023 | Price change | $2,149,000-4.4%$496/sqft |
Source: | ||
| 4/18/2023 | Price change | $2,249,000-4.3%$520/sqft |
Source: | ||
Public tax history
| Year | Property taxes | Tax assessment |
|---|---|---|
| 2025 | $22,904 +7.1% | $1,878,667 +1.1% |
| 2024 | $21,395 +3.8% | $1,858,500 +3.9% |
| 2023 | $20,603 +134.9% | $1,788,133 +125% |
Find assessor info on the county website
Neighborhood: 20814
Nearby schools
GreatSchools rating
- 10/10Bethesda Elementary SchoolGrades: PK-5Distance: 0.5 mi
- 10/10Westland Middle SchoolGrades: 6-8Distance: 2.2 mi
- 8/10Bethesda-Chevy Chase High SchoolGrades: 9-12Distance: 1 mi
Schools provided by the listing agent
- Elementary: Bethesda
- Middle: Westland
- High: Bethesda-chevy Chase
- District: Montgomery County Public Schools
Source: Bright MLS. This data may not be complete. We recommend contacting the local school district to confirm school assignments for this home.
Sell with ease on Zillow
Get a Zillow Showcase℠ listing at no additional cost and you could sell for —faster.
$2,046,000
2% more+$40,920
With Zillow Showcase(estimated)$2,086,920


