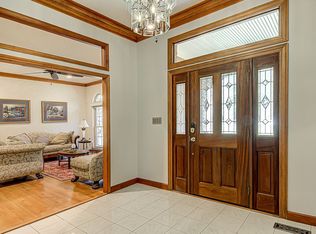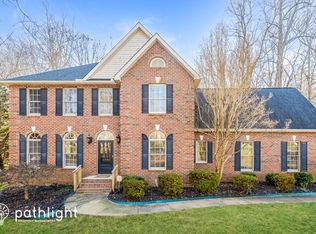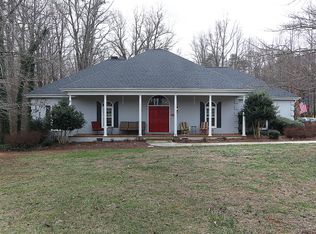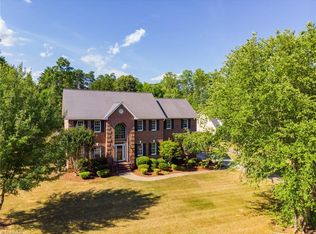Sold for $581,000
$581,000
8203 Kelly Ford Rd, Oak Ridge, NC 27310
3beds
2,948sqft
Stick/Site Built, Residential, Single Family Residence
Built in 2001
0.88 Acres Lot
$583,400 Zestimate®
$--/sqft
$2,903 Estimated rent
Home value
$583,400
$543,000 - $630,000
$2,903/mo
Zestimate® history
Loading...
Owner options
Explore your selling options
What's special
This Oak Ridge gem is more than a home, it's a sanctuary. Designed with sustainability, wellness, and privacy in mind, it blends smart features with timeless charm. From a $30K solar panel system offsetting 90% of your electric bill to professionally landscaped oasis with fruiting bushes and garden beds, every inch of this home reflects thoughtful care. With a detached garage perfect for hobbies or extra vehicles, and over $100K in upgrades including new HVAC (2018), roof (2018), windows (2017), water heater (2024), and EV charger you can move in and enjoy the lifestyle you've been seeking.
Zillow last checked: 8 hours ago
Listing updated: August 28, 2025 at 01:44pm
Listed by:
Crystal Rierson-Villeneuve 336-203-5242,
Keller Williams One
Bought with:
Kristy Smith, 271449
Howard Hanna Allen Tate - Burlington
Source: Triad MLS,MLS#: 1173233 Originating MLS: Greensboro
Originating MLS: Greensboro
Facts & features
Interior
Bedrooms & bathrooms
- Bedrooms: 3
- Bathrooms: 3
- Full bathrooms: 2
- 1/2 bathrooms: 1
- Main level bathrooms: 1
Primary bedroom
- Level: Second
- Dimensions: 15.67 x 14
Bedroom 2
- Level: Second
- Dimensions: 12.42 x 13.92
Bedroom 3
- Level: Second
- Dimensions: 13.67 x 12
Bedroom 4
- Level: Second
- Dimensions: 23.42 x 21.92
Den
- Level: Main
- Dimensions: 13.67 x 12
Dining room
- Level: Main
- Dimensions: 13.67 x 12.42
Kitchen
- Level: Main
- Dimensions: 17.75 x 12.42
Laundry
- Level: Second
- Dimensions: 6.33 x 3.08
Living room
- Level: Main
- Dimensions: 22.25 x 18.08
Heating
- Forced Air, Natural Gas
Cooling
- Central Air
Appliances
- Included: Convection Oven, Dishwasher, Disposal, Free-Standing Range, Cooktop, Range Hood, Gas Water Heater, Humidifier, Attic Fan
- Laundry: Dryer Connection, Laundry Room, Washer Hookup
Features
- Built-in Features, Ceiling Fan(s), Dead Bolt(s), Soaking Tub, Interior Attic Fan, Kitchen Island, Pantry, Separate Shower, Solid Surface Counter, Sound System
- Flooring: Carpet, Tile, Wood
- Doors: Insulated Doors
- Windows: Insulated Windows
- Basement: Crawl Space
- Attic: Pull Down Stairs
- Number of fireplaces: 1
- Fireplace features: Gas Log, Living Room
Interior area
- Total structure area: 2,948
- Total interior livable area: 2,948 sqft
- Finished area above ground: 2,948
Property
Parking
- Total spaces: 2
- Parking features: Driveway, Garage, Garage Door Opener, Attached, Detached, Garage Faces Side
- Attached garage spaces: 2
- Has uncovered spaces: Yes
Accessibility
- Accessibility features: 2 or more Access Exits
Features
- Levels: Two
- Stories: 2
- Patio & porch: Porch
- Exterior features: Lighting, Garden
- Pool features: None
- Fencing: None
Lot
- Size: 0.88 Acres
- Dimensions: 130 x 295 x 130 x 295
- Features: Cul-De-Sac, Level, Secluded, Subdivided, Not in Flood Zone, Subdivision
Details
- Parcel number: 0163214
- Zoning: RS-30
- Special conditions: Owner Sale
- Other equipment: Generator
Construction
Type & style
- Home type: SingleFamily
- Architectural style: Traditional
- Property subtype: Stick/Site Built, Residential, Single Family Residence
Materials
- Brick
Condition
- Year built: 2001
Utilities & green energy
- Sewer: Septic Tank
- Water: Well
Community & neighborhood
Security
- Security features: Security System, Carbon Monoxide Detector(s), Smoke Detector(s)
Location
- Region: Oak Ridge
- Subdivision: Creekstone
Other
Other facts
- Listing agreement: Exclusive Right To Sell
- Listing terms: Cash,Conventional,FHA,VA Loan
Price history
| Date | Event | Price |
|---|---|---|
| 8/28/2025 | Sold | $581,000-1.5% |
Source: | ||
| 7/25/2025 | Pending sale | $589,900 |
Source: | ||
| 7/16/2025 | Price change | $589,900-1.7% |
Source: | ||
| 5/30/2025 | Price change | $599,999-3.6% |
Source: | ||
| 5/8/2025 | Price change | $622,500-0.4% |
Source: | ||
Public tax history
| Year | Property taxes | Tax assessment |
|---|---|---|
| 2025 | $3,436 | $368,200 |
| 2024 | $3,436 +2.8% | $368,200 |
| 2023 | $3,344 | $368,200 |
Find assessor info on the county website
Neighborhood: 27310
Nearby schools
GreatSchools rating
- 10/10Oak Ridge Elementary SchoolGrades: PK-5Distance: 1.2 mi
- 8/10Northwest Guilford Middle SchoolGrades: 6-8Distance: 2.7 mi
- 9/10Northwest Guilford High SchoolGrades: 9-12Distance: 2.6 mi
Schools provided by the listing agent
- Elementary: Oak Ridge
- Middle: Northwest Guilford
- High: Northwest
Source: Triad MLS. This data may not be complete. We recommend contacting the local school district to confirm school assignments for this home.
Get a cash offer in 3 minutes
Find out how much your home could sell for in as little as 3 minutes with a no-obligation cash offer.
Estimated market value$583,400
Get a cash offer in 3 minutes
Find out how much your home could sell for in as little as 3 minutes with a no-obligation cash offer.
Estimated market value
$583,400



