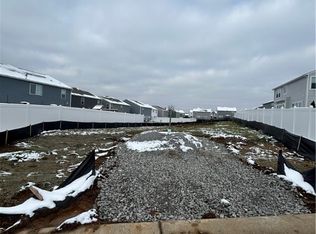Trendy new Yosemite Western Craftsman plan by Fischer Homes in beautiful Silver Creek Meadows featuring 9ft 1st floor ceilings and a formal living room. Open concept design with an island kitchen, stainless steel appliances, upgraded maple cabinetry with 42 inch uppers, granite countertops, walk-in pantry and walk-out morning room to the 12x14 patio and all with site lines to the large family room. Gorgeous vinyl plank flooring in select areas. Upstairs you'll find a very large homeowners retreat with an en suite that includes a double bowl vanity, soaking tub, separate shower and large walk-in closet. There are 2 additional bedrooms each with a walk-in closet, a centrally located hall bathroom, laundry room and a huge loft. 2 bay garage with opener and keypad.
This property is off market, which means it's not currently listed for sale or rent on Zillow. This may be different from what's available on other websites or public sources.

