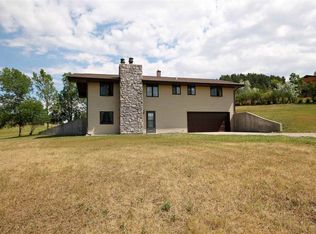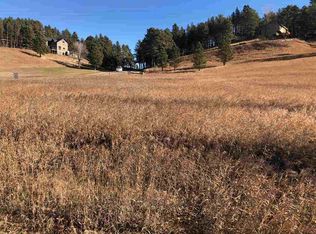Sold for $475,000
$475,000
8203 Blucksberg Mountain Rd, Sturgis, SD 57785
3beds
2,296sqft
Site Built
Built in 1975
1.01 Acres Lot
$476,600 Zestimate®
$207/sqft
$2,669 Estimated rent
Home value
$476,600
Estimated sales range
Not available
$2,669/mo
Zestimate® history
Loading...
Owner options
Explore your selling options
What's special
Welcome to "The Log Home on the Hill" proudly renowned by surrounding home owners. Perched on over an acre of scenic landscape, this beautifully updated home invites you to experience Black Hills living at its finest. Step onto the composite wrap-around deck with gated access or enjoy soaking in the jacuzzi & take in these breathtaking panoramic views of rolling hills, endless skies, and—on magical nights—the Northern Lights dancing overhead! Inside, you’ll find 3 bedrooms, 3 baths, a non-conforming bonus room, and a custom home office—perfect for remote work, hobbies, or creative pursuits. The layout offers two spacious living areas, fresh interior paint, and charming details like a hidden closet that adds a playful, high-end touch. Outside, there's room for all your adventures: RV parking, a 2-car garage, additional covered parking beneath the deck, and a shed for tools or trail gear. Just 5 minutes to downtown Sturgis and 20 minutes to Rapid City.
Zillow last checked: 8 hours ago
Listing updated: June 24, 2025 at 01:57pm
Listed by:
Shauna Schroeder,
Keller Williams Realty Black Hills RC
Bought with:
Alissa Hurley
Oak & Key Realty, LLC
Source: Mount Rushmore Area AOR,MLS#: 84197
Facts & features
Interior
Bedrooms & bathrooms
- Bedrooms: 3
- Bathrooms: 3
- Full bathrooms: 3
- Main level bathrooms: 1
- Main level bedrooms: 1
Primary bedroom
- Description: Deck & Jacuzzi Access
- Level: Second
- Area: 280
- Dimensions: 20 x 14
Bedroom 2
- Level: Second
- Area: 121
- Dimensions: 11 x 11
Bedroom 3
- Level: Second
- Area: 110
- Dimensions: 10 x 11
Bedroom 4
- Description: Bonus Room with no Egress
- Level: First
- Area: 143
- Dimensions: 13 x 11
Dining room
- Description: Views of Black Hills
- Level: Second
- Area: 99
- Dimensions: 9 x 11
Family room
- Description: Main level w Pellet Stove
Kitchen
- Description: Views of the Black Hills
- Level: Second
- Dimensions: 11 x 11
Living room
- Description: Views of Black Hills
- Level: Second
- Area: 336
- Dimensions: 21 x 16
Heating
- Natural Gas, Electric, Heat Pump, Pellet Stove
Cooling
- Has cooling: Yes
Appliances
- Included: Dishwasher, Disposal, Electric Range Oven, Microwave, Washer, Dryer
- Laundry: Main Level, Laundry Room, Upper Level, Sink
Features
- Vaulted Ceiling(s), Walk-In Closet(s), Ceiling Fan(s), Office, Workshop
- Flooring: Carpet, Wood
- Basement: Finished
- Number of fireplaces: 2
- Fireplace features: Two, Living Room, Pellet Stove
Interior area
- Total structure area: 2,296
- Total interior livable area: 2,296 sqft
Property
Parking
- Total spaces: 2
- Parking features: Two Car, Attached, Carport/2 Cars, Underground, Tandem, RV Access/Parking, Garage Door Opener
- Garage spaces: 2
- Carport spaces: 2
- Covered spaces: 4
Features
- Levels: Two
- Stories: 2
- Patio & porch: Open Deck, Covered Deck, Enclosed Deck
- Exterior features: Kennel, Lighting
- Has spa: Yes
- Spa features: Built-In Hot Tub, Bath
- Fencing: Wood,Chain Link,Garden Area,Partial
- Has view: Yes
Lot
- Size: 1.01 Acres
- Features: Views, Lawn, Trees, Highway Access, View
Details
- Additional structures: Shed(s), Outbuilding
- Parcel number: 11530101B
- Zoning description: Butte County Zoning: Non-AG,Meade County Zoning: Non-AG
Construction
Type & style
- Home type: SingleFamily
- Property subtype: Site Built
Materials
- Log
- Foundation: Block
- Roof: Composition
Condition
- Year built: 1975
Community & neighborhood
Security
- Security features: Smoke Detector(s)
Location
- Region: Sturgis
- Subdivision: Blucksberg
Other
Other facts
- Listing terms: Cash,New Loan
- Road surface type: Paved
Price history
| Date | Event | Price |
|---|---|---|
| 6/23/2025 | Sold | $475,000-1%$207/sqft |
Source: | ||
| 5/26/2025 | Contingent | $480,000$209/sqft |
Source: | ||
| 4/28/2025 | Listed for sale | $480,000$209/sqft |
Source: | ||
Public tax history
| Year | Property taxes | Tax assessment |
|---|---|---|
| 2025 | $3,632 +2.8% | $388,235 +10% |
| 2024 | $3,534 +19.5% | $352,958 +8.2% |
| 2023 | $2,956 | $326,233 +28.1% |
Find assessor info on the county website
Neighborhood: 57785
Nearby schools
GreatSchools rating
- 6/10Sturgis Elementary - 03Grades: K-4Distance: 3.7 mi
- 5/10Williams Middle School - 02Grades: 5-8Distance: 4 mi
- 7/10Brown High School - 01Grades: 9-12Distance: 3.6 mi
Schools provided by the listing agent
- District: Meade
Source: Mount Rushmore Area AOR. This data may not be complete. We recommend contacting the local school district to confirm school assignments for this home.

Get pre-qualified for a loan
At Zillow Home Loans, we can pre-qualify you in as little as 5 minutes with no impact to your credit score.An equal housing lender. NMLS #10287.

