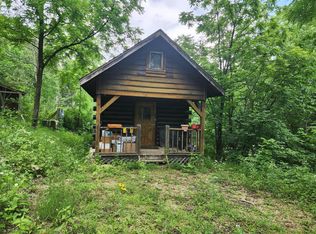Sold for $219,400 on 08/30/24
$219,400
8202 Valley View Rd, Mount Hope, WI 53816
3beds
1,180sqft
SingleFamily
Built in 1955
10 Acres Lot
$234,700 Zestimate®
$186/sqft
$1,291 Estimated rent
Home value
$234,700
Estimated sales range
Not available
$1,291/mo
Zestimate® history
Loading...
Owner options
Explore your selling options
What's special
This rural residence is situated on 10 wooded acres with lots of public acreage nearby throughout the WI River Valley. Original cabin structure age is 1955 with additions and a significant remodel done in 2000. Main floor has large open living & dining area, kitchen, full bath and bedroom. Two bedrooms upstairs. Basement has another full bath, laundry and lots of storage space. Large 2 car garage plus workshop area. Septic is a 2000 gallon holding tank, recently serviced and inspected. Property is sold as-is with no seller repairs or credits for repairs. Seller is Secretary of the US Dept of Veterans Affairs. This property may qualify for Seller Financing (Vendee). Property was built prior to 1978 and lead based paint potentially exists. Annual private road maintenance fee $100-$200.
Facts & features
Interior
Bedrooms & bathrooms
- Bedrooms: 3
- Bathrooms: 2
- Full bathrooms: 2
Heating
- Forced air
Cooling
- Central
Appliances
- Included: Dishwasher, Dryer, Range / Oven, Refrigerator
Features
- Dryer, At Least 1 tub, Wood or sim. wood floor
- Flooring: Hardwood
- Basement: Full, Partially finished, Walkout to yard, Poured concrete foundatn
Interior area
- Total interior livable area: 1,180 sqft
Property
Parking
- Total spaces: 2
- Parking features: Garage - Detached
Features
- Exterior features: Vinyl
Lot
- Size: 10 Acres
Details
- Parcel number: 064005790000
Construction
Type & style
- Home type: SingleFamily
Condition
- Year built: 1955
Community & neighborhood
Location
- Region: Mount Hope
Other
Other facts
- Class: Single Family
- Basement: Full, Partially finished, Walkout to yard, Poured concrete foundatn
- Exterior: Vinyl
- Garage/Parking: 2 car, Detached, Opener
- Heating/Cooling: Forced air, Central air
- Laundry Level: L
- Living Room Lvl: M
- Kitchen Lvl: M
- Master BedRm Lvl: M
- Bedroom 2 Lvl: U
- Exterior Features: Deck, Storage building
- Dining Room Lvl: M
- Bedroom 3 Lvl: U
- Type: 1 1/2 story
- Lot Description: Wooded, Rural-not in subdivision, Horses Allowed
- Water/Waste: Well, Non-Municipal/Prvt dispos, Holding tank
- Fuel: Electric, Wood
- Interior Features: Dryer, At Least 1 tub, Wood or sim. wood floor
- Kitchen Features: Refrigerator, Dishwasher, Range/Oven
- Source of Fin SqFt: Assessor
- Source of Est. Acres: Assessor
- Architecture: Contemporary
- Source of Year Built: Assessor
- Driveway: Unpaved
- Parcel ID: 064-00579-0000
Price history
| Date | Event | Price |
|---|---|---|
| 8/30/2024 | Sold | $219,400+44.3%$186/sqft |
Source: Public Record Report a problem | ||
| 8/28/2022 | Listing removed | -- |
Source: | ||
| 3/23/2022 | Listed for sale | $152,000+7.8%$129/sqft |
Source: Local MLS #1905667 Report a problem | ||
| 8/27/2021 | Sold | $141,000-0.7%$119/sqft |
Source: | ||
| 8/5/2021 | Pending sale | $142,000$120/sqft |
Source: | ||
Public tax history
| Year | Property taxes | Tax assessment |
|---|---|---|
| 2024 | $2,309 +2.2% | $179,900 |
| 2023 | $2,258 +20.1% | $179,900 +50.2% |
| 2022 | $1,880 -12.7% | $119,800 |
Find assessor info on the county website
Neighborhood: 53816
Nearby schools
GreatSchools rating
- 5/10Boscobel Elementary SchoolGrades: PK-5Distance: 9.4 mi
- 8/10Boscobel Junior High SchoolGrades: 6-8Distance: 9.3 mi
- 5/10Boscobel High SchoolGrades: 9-12Distance: 9.3 mi
Schools provided by the listing agent
- Elementary: Boscobel
- Middle: Boscobel
- High: Boscobel
- District: Boscobel
Source: The MLS. This data may not be complete. We recommend contacting the local school district to confirm school assignments for this home.

Get pre-qualified for a loan
At Zillow Home Loans, we can pre-qualify you in as little as 5 minutes with no impact to your credit score.An equal housing lender. NMLS #10287.
