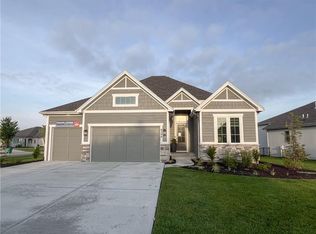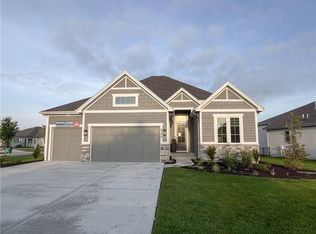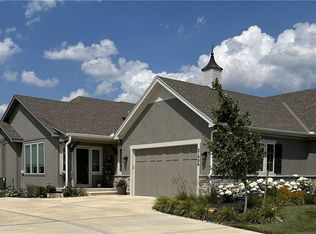Sold
Price Unknown
8202 Valley Rd, Lenexa, KS 66220
4beds
3,144sqft
Villa
Built in 2023
9,612 Square Feet Lot
$763,500 Zestimate®
$--/sqft
$4,344 Estimated rent
Home value
$763,500
$725,000 - $802,000
$4,344/mo
Zestimate® history
Loading...
Owner options
Explore your selling options
What's special
Welcome to luxurious living with the award-winning Rosemount Floor Plan by J.S. Robinson, a free-standing villa in the esteemed Bristol Highlands in Lenexa! This stunning Reverse 1.5 story home with a 3-car garage, offers exquisite craftsmanship and quality, plus maintenance provided, within a few minutes of Lenexa City Center, Shawnee Mission Park, Lake Lenexa, trails, shopping & restaurants. BE SURE TO CHECK OUT THE VIDEO WALK-THROUGH & THE 3-D TOUR!
With 4 bedrooms and 3 full bathrooms, this inviting home on Lot 28 also features an open layout perfect for entertaining or simply relaxing with the family. The main level boasts a graceful dining room with hardwood floors that flow seamlessly into your dream kitchen, complete with custom cabinets, walk-in pantry, 5-burner gas cooktop, large quartz island, and breakfast room.
The spacious and serene main-level primary suite features a vaulted ceiling & spa-like ensuite bathroom, with double vanity, luxurious soaking tub, & zero-entry shower.
Entertain or unwind in style in the finished lower level, offering two additional bedrooms, a full bath, ample storage and a spacious family room with a convenient wet bar, ideal for gatherings and movie nights.
Outside, a covered patio beckons for peaceful mornings and relaxing evenings. Revel in the convenience of maintenance provided, which includes lawn care, snow removal, sprinkler system maintenance, & trash/recycling service. Reduced hassle means more time for relaxing!
Nestled in the perfect Lenexa location, this home is just minutes away from several golf courses, Shawnee Mission Park, scenic trails, Lenexa City Center, easy highway access, as well as a wide array of shopping and dining options!
Residents will have the option to join the Clubhouse, Pool, and Sport Courts, enriching the community experience and offering boundless opportunities for leisure and social connections. Don't miss this opportunity for the carefree lifestyle you deserve!
Zillow last checked: 8 hours ago
Listing updated: May 24, 2024 at 11:28am
Listing Provided by:
Heather Brulez 913-948-3918,
Weichert, Realtors Welch & Com,
Jeanne Woods 913-709-3943,
Weichert, Realtors Welch & Com
Bought with:
Grace Fancher, SP00237404
Seek Real Estate
Source: Heartland MLS as distributed by MLS GRID,MLS#: 2467958
Facts & features
Interior
Bedrooms & bathrooms
- Bedrooms: 4
- Bathrooms: 3
- Full bathrooms: 3
Primary bedroom
- Features: Carpet, Walk-In Closet(s)
- Level: Main
Bedroom 2
- Features: Carpet
- Level: Main
Bedroom 3
- Features: Carpet, Walk-In Closet(s)
- Level: Lower
Bedroom 4
- Features: Carpet, Walk-In Closet(s)
- Level: Lower
Primary bathroom
- Features: Ceramic Tiles, Double Vanity, Granite Counters, Separate Shower And Tub
- Level: Main
Bathroom 2
- Features: Ceramic Tiles
- Level: Main
Bathroom 3
- Features: Ceramic Tiles, Double Vanity, Shower Only
- Level: Lower
Breakfast room
- Level: Main
Great room
- Features: Fireplace
- Level: Main
Kitchen
- Features: Granite Counters, Kitchen Island, Pantry
- Level: Main
Laundry
- Features: Ceramic Tiles
- Level: Main
Media room
- Features: Carpet, Wet Bar
- Level: Lower
Heating
- Forced Air
Cooling
- Electric
Appliances
- Included: Cooktop, Dishwasher, Disposal, Exhaust Fan, Humidifier, Microwave, Gas Range, Stainless Steel Appliance(s)
- Laundry: Laundry Room, Main Level
Features
- Ceiling Fan(s), Custom Cabinets, Kitchen Island, Painted Cabinets, Pantry, Vaulted Ceiling(s), Walk-In Closet(s), Wet Bar
- Flooring: Carpet, Tile, Wood
- Windows: Thermal Windows
- Basement: Basement BR,Daylight,Egress Window(s),Finished
- Number of fireplaces: 1
- Fireplace features: Gas, Great Room
Interior area
- Total structure area: 3,144
- Total interior livable area: 3,144 sqft
- Finished area above ground: 1,955
- Finished area below ground: 1,189
Property
Parking
- Total spaces: 3
- Parking features: Attached, Garage Door Opener, Garage Faces Front
- Attached garage spaces: 3
Features
- Patio & porch: Covered
Lot
- Size: 9,612 sqft
- Features: City Lot
Details
- Parcel number: IP057000000028
Construction
Type & style
- Home type: SingleFamily
- Architectural style: Traditional
- Property subtype: Villa
Materials
- Stone Trim, Stucco & Frame
- Roof: Composition
Condition
- New Construction
- New construction: Yes
- Year built: 2023
Details
- Builder model: Rosemount Villa
- Builder name: J.S. Robinson
Utilities & green energy
- Sewer: Public Sewer
- Water: Public
Green energy
- Energy efficient items: Appliances, HVAC, Doors, Thermostat, Water Heater, Windows
Community & neighborhood
Security
- Security features: Smoke Detector(s)
Location
- Region: Lenexa
- Subdivision: Bristol Highlands
HOA & financial
HOA
- Has HOA: Yes
- HOA fee: $225 monthly
- Amenities included: Clubhouse, Other, Pickleball Court(s), Pool, Trail(s)
- Services included: Curbside Recycle, Maintenance Grounds, Snow Removal, Trash
- Association name: Bristol Highlands, LLC
Other
Other facts
- Listing terms: Cash,Conventional,FHA,VA Loan
- Ownership: Other
- Road surface type: Paved
Price history
| Date | Event | Price |
|---|---|---|
| 5/23/2024 | Sold | -- |
Source: | ||
| 4/16/2024 | Pending sale | $755,380$240/sqft |
Source: | ||
| 1/5/2024 | Price change | $755,380+1.5%$240/sqft |
Source: | ||
| 1/4/2024 | Listed for sale | $744,380$237/sqft |
Source: | ||
| 12/29/2023 | Listing removed | -- |
Source: | ||
Public tax history
| Year | Property taxes | Tax assessment |
|---|---|---|
| 2024 | $9,794 +37% | $80,753 +38.7% |
| 2023 | $7,147 +208% | $58,228 +214.9% |
| 2022 | $2,320 | $18,491 +97.1% |
Find assessor info on the county website
Neighborhood: 66220
Nearby schools
GreatSchools rating
- 7/10Horizon Elementary SchoolGrades: PK-5Distance: 1.3 mi
- 6/10Mill Creek Middle SchoolGrades: 6-8Distance: 2.2 mi
- 10/10Mill Valley High SchoolGrades: 8-12Distance: 2.7 mi
Schools provided by the listing agent
- Elementary: Horizon
- Middle: Mill Creek
- High: Mill Valley
Source: Heartland MLS as distributed by MLS GRID. This data may not be complete. We recommend contacting the local school district to confirm school assignments for this home.
Get a cash offer in 3 minutes
Find out how much your home could sell for in as little as 3 minutes with a no-obligation cash offer.
Estimated market value$763,500
Get a cash offer in 3 minutes
Find out how much your home could sell for in as little as 3 minutes with a no-obligation cash offer.
Estimated market value
$763,500


