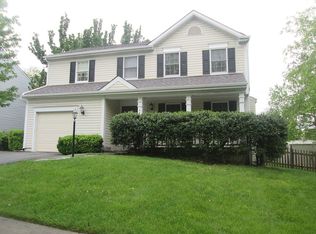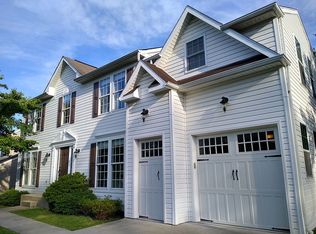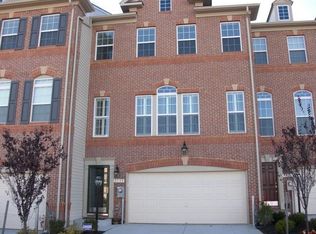MUST SEE!... This gorgeous brick home is perfectly situated and elevated on a private, corner lot on a cul-de-sac in a quiet tree-lined neighborhood with easy access to major highways, shopping, and great schools. There are beautiful wooded views from the two-level composite deck, and a meandering paver walkway leads to a shaded patio. Main level has hardwood flooring throughout. It features a two-story foyer; upgraded kitchen with beautiful quartz countertops, a subway tile backsplash and hardwired, undermount LED lighting; crown molding in the living and dining room with a large bay window; spacious home office; a vaulted sunroom/extension with separate heating and cooling; and a cathedral ceiling family room with two skylights and a majestic fireplace. Upper Level overlooks the family room, and has four large bedrooms, with a cathedral ceiling and five windows in the primary bedroom. The ensuite bathroom includes an oversized tub, and separate shower as well as quartz countertops and a skylight. Lower level of the house has a spacious, open floor plan with above grade windows and a footprint of the entire house that’s perfect for all your needs; a large, open entertainment area; full kitchen and walk-out entry, a workshop, full bathroom and two bedrooms ready for extended family or au-pair. This pristine home has been wonderfully maintained over the years. Most recent upgrades include: new paint, new carpet, all new energy-efficient light bulbs, new exterior lighting fixtures, exterior powerwash and extensive landscaping. Welcome Home!
This property is off market, which means it's not currently listed for sale or rent on Zillow. This may be different from what's available on other websites or public sources.


