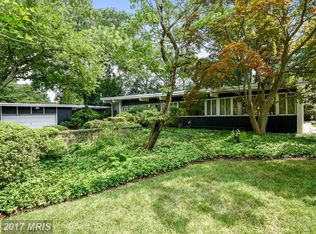Sold for $870,000
$870,000
8202 Spring Bottom Way, Pikesville, MD 21208
5beds
3,908sqft
Single Family Residence
Built in 1958
0.56 Acres Lot
$929,800 Zestimate®
$223/sqft
$4,323 Estimated rent
Home value
$929,800
$865,000 - $1.01M
$4,323/mo
Zestimate® history
Loading...
Owner options
Explore your selling options
What's special
Gorgeous Mid Century Modern on Cul-de-sac, with private backyard, spectacular view to stream and many updates including kitchen, primary bathroom, windows, roof, pool and more. Located on over one half Acre, 5 bedrooms with a den that could be converted to a 6th bedroom, 4 Full bathrooms, this home includes many of the original design details of the original builder, Gordon Sugar, while the current owner has done the important mechanical updates necessary for an efficient home. The Living Room includes floor to ceiling windows overlooking a patio and the pool overhangs a wooded slope down to a winding stream. Entertain and lounge in the large covered patio with food prep area. This home is perfect for entertaining, both inside and out. The main bedroom area has 3 bedrooms and 2 full bathrooms, the primary bathroom is updated, and the Den can be easily converted to a bedroom. The lower level includes a large Family room area with a walkout to a lower patio, plus 2 more bedrooms and 2 full bathrooms. The kitchen has been recently updated with attention to the mid century styling including matte granite countertops and wood cabinetry and also some wood countertops maintaining the feeling of a natural environment from outside to inside. The owner has also kept the slate floors and wood design features from the original design. A 2 Car side loading garage attached to the kitchen. Laundry area off side of Kitchen. This home's location and lot is a rare find with original details that are hard to reproduce as well as the updates that the next buyer can enjoy.
Zillow last checked: 8 hours ago
Listing updated: December 22, 2025 at 03:03pm
Listed by:
Robert Ellin 443-255-8130,
Coldwell Banker Realty
Bought with:
Betsey Winstead, 621596
Monument Sotheby's International Realty
Source: Bright MLS,MLS#: MDBC2077782
Facts & features
Interior
Bedrooms & bathrooms
- Bedrooms: 5
- Bathrooms: 4
- Full bathrooms: 4
Basement
- Area: 0
Heating
- Hot Water, Radiant, Zoned, Oil
Cooling
- Central Air, Electric
Appliances
- Included: Cooktop, Dishwasher, Disposal, Extra Refrigerator/Freezer, Oven, Refrigerator, Double Oven, Washer, Water Heater
- Laundry: Has Laundry, Main Level, Washer/Dryer Hookups Only, Laundry Room
Features
- Combination Dining/Living, Kitchen - Table Space, Eat-in Kitchen, Primary Bath(s), Built-in Features, Open Floorplan, 9'+ Ceilings, Beamed Ceilings, Vaulted Ceiling(s)
- Flooring: Carpet, Ceramic Tile, Concrete, Engineered Wood, Slate, Wood
- Doors: Sliding Glass
- Windows: Screens, Skylight(s), Casement, Window Treatments
- Basement: Connecting Stairway,Rear Entrance,Exterior Entry,Full,Heated,Improved,Finished
- Number of fireplaces: 1
- Fireplace features: Screen
Interior area
- Total structure area: 3,908
- Total interior livable area: 3,908 sqft
- Finished area above ground: 3,908
- Finished area below ground: 0
Property
Parking
- Total spaces: 2
- Parking features: Garage Door Opener, Garage Faces Side, Inside Entrance, Off Street, Attached, Driveway
- Attached garage spaces: 2
- Has uncovered spaces: Yes
Accessibility
- Accessibility features: None
Features
- Levels: Two
- Stories: 2
- Patio & porch: Patio, Brick, Roof
- Exterior features: Extensive Hardscape, Chimney Cap(s), Lighting, Rain Gutters, Underground Lawn Sprinkler
- Has private pool: Yes
- Pool features: In Ground, Concrete, Filtered, Heated, Infinity, Private
- Has view: Yes
- View description: Trees/Woods, Valley
- Waterfront features: Creek/Stream
Lot
- Size: 0.56 Acres
- Dimensions: 2.00 x
- Features: Backs to Trees, Landscaped, Private, Secluded, Stream/Creek
Details
- Additional structures: Above Grade, Below Grade
- Parcel number: 04030307049052
- Zoning: R
- Special conditions: Standard
Construction
Type & style
- Home type: SingleFamily
- Architectural style: Mid-Century Modern
- Property subtype: Single Family Residence
Materials
- Brick
- Foundation: Slab, Block
- Roof: Cool/White,Rubber
Condition
- Excellent
- New construction: No
- Year built: 1958
Utilities & green energy
- Electric: 200+ Amp Service
- Sewer: Public Sewer
- Water: Public
- Utilities for property: Cable Available
Community & neighborhood
Security
- Security features: Electric Alarm
Location
- Region: Pikesville
- Subdivision: Long Meadow At Garrison
Other
Other facts
- Listing agreement: Exclusive Agency
- Listing terms: Negotiable
- Ownership: Fee Simple
Price history
| Date | Event | Price |
|---|---|---|
| 10/31/2023 | Sold | $870,000+3.7%$223/sqft |
Source: | ||
| 9/27/2023 | Contingent | $839,000$215/sqft |
Source: | ||
| 9/22/2023 | Listed for sale | $839,000+27866.7%$215/sqft |
Source: | ||
| 2/11/2015 | Sold | $3,000$1/sqft |
Source: Public Record Report a problem | ||
Public tax history
| Year | Property taxes | Tax assessment |
|---|---|---|
| 2025 | $8,328 +21.1% | $614,100 +8.2% |
| 2024 | $6,878 +8.9% | $567,500 +8.9% |
| 2023 | $6,313 +9.8% | $520,900 +9.8% |
Find assessor info on the county website
Neighborhood: 21208
Nearby schools
GreatSchools rating
- 10/10Fort Garrison Elementary SchoolGrades: PK-5Distance: 0.5 mi
- 3/10Pikesville Middle SchoolGrades: 6-8Distance: 1.3 mi
- 5/10Pikesville High SchoolGrades: 9-12Distance: 1.4 mi
Schools provided by the listing agent
- District: Baltimore County Public Schools
Source: Bright MLS. This data may not be complete. We recommend contacting the local school district to confirm school assignments for this home.

Get pre-qualified for a loan
At Zillow Home Loans, we can pre-qualify you in as little as 5 minutes with no impact to your credit score.An equal housing lender. NMLS #10287.
