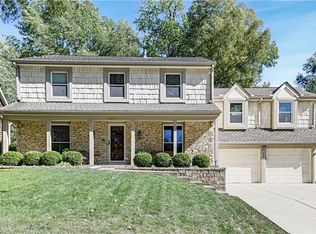Sold
Price Unknown
8202 Rosehill Rd, Lenexa, KS 66215
4beds
3,061sqft
Single Family Residence
Built in 1977
10,376 Square Feet Lot
$548,000 Zestimate®
$--/sqft
$3,019 Estimated rent
Home value
$548,000
$515,000 - $581,000
$3,019/mo
Zestimate® history
Loading...
Owner options
Explore your selling options
What's special
Welcome to your dream home in the highly desirable Colony Woods community! The work has all been done for you! This stunning 4-bedroom, 2.2 bath, 2-story residence has been completely updated to perfection. Step inside to discover a world of modern luxury and inviting design.
Soak in the exquisitely renovated bathrooms showcasing elegant marble countertops and tile, while the beautifully updated kitchen dazzles with granite countertops, custom cabinetry, and sleek stainless steel appliances. Entertaining is a breeze with two wet bars—one conveniently located off the main living room on the main level, and a larger bar downstairs. The updated basement adds even more allure with a stylish half bath and charming wainscoting. Perfect for a hobby, workout or game room!
Take a walk around the exterior and you will find a new driveway, meticulously maintained landscaping (with french drain and top-of-the line sprinkler system) and updated, multi-level deck. Don’t forget to peek the additional storage space with a convenient lean-to on the north side of the home, as well as a delightful playhouse tucked beneath the stairs of the deck—a versatile space that can easily be converted back to storage.
Turn left or right out the front door, and you’ll find excitement within walking distance. Enjoy the Colony Woods community pool and cabana for some fun in the sun, or take a leisurely stroll to Matt Taylor Park, where you’ll find tennis courts, pickle ball, basketball courts and playgrounds.
Don't miss out on the opportunity to own this extraordinary home. Schedule your showing today and prepare to fall in love!
Zillow last checked: 8 hours ago
Listing updated: May 27, 2024 at 06:17am
Listing Provided by:
Teresa Brenner 816-787-7339,
John Moffitt & Associates,
Joe Woods 913-980-4797,
John Moffitt & Associates
Bought with:
Leslie Feeback, SP00047108
ReeceNichols - Leawood
Source: Heartland MLS as distributed by MLS GRID,MLS#: 2483210
Facts & features
Interior
Bedrooms & bathrooms
- Bedrooms: 4
- Bathrooms: 4
- Full bathrooms: 2
- 1/2 bathrooms: 2
Primary bedroom
- Features: Ceiling Fan(s), Walk-In Closet(s)
- Level: Second
Bedroom 2
- Features: All Carpet
- Level: Second
Bedroom 3
- Features: All Carpet
- Level: Second
Bedroom 4
- Features: All Carpet
- Level: Second
Primary bathroom
- Features: Marble
- Level: Second
Bathroom 2
- Level: Second
Dining room
- Level: First
Half bath
- Level: First
Other
- Level: Basement
Kitchen
- Features: Solid Surface Counter, Wood Floor
- Level: First
Laundry
- Level: First
Other
- Level: First
Other
- Features: Wet Bar
- Level: Basement
Living room
- Features: Fireplace, Wet Bar
- Level: First
Media room
- Level: Basement
Heating
- Natural Gas
Cooling
- Attic Fan, Electric
Appliances
- Included: Dishwasher, Disposal, Exhaust Fan, Humidifier, Microwave, Refrigerator, Stainless Steel Appliance(s)
- Laundry: In Basement
Features
- Ceiling Fan(s), Custom Cabinets, Walk-In Closet(s), Wet Bar
- Flooring: Carpet, Wood
- Basement: Concrete,Full,Sump Pump,Walk-Out Access
- Number of fireplaces: 1
- Fireplace features: Living Room
Interior area
- Total structure area: 3,061
- Total interior livable area: 3,061 sqft
- Finished area above ground: 2,436
- Finished area below ground: 625
Property
Parking
- Total spaces: 2
- Parking features: Attached, Garage Door Opener, Garage Faces Front
- Attached garage spaces: 2
Features
- Patio & porch: Deck, Patio
Lot
- Size: 10,376 sqft
- Features: City Lot
Details
- Parcel number: IP11700002 0016
Construction
Type & style
- Home type: SingleFamily
- Architectural style: Traditional
- Property subtype: Single Family Residence
Materials
- Board & Batten Siding, Concrete
- Roof: Composition
Condition
- Year built: 1977
Utilities & green energy
- Sewer: Public Sewer
- Water: City/Public - Verify
Green energy
- Energy efficient items: Appliances, Insulation
Community & neighborhood
Location
- Region: Lenexa
- Subdivision: Colony Woods
Other
Other facts
- Listing terms: Cash,Conventional,FHA,VA Loan
- Ownership: Private
- Road surface type: Paved
Price history
| Date | Event | Price |
|---|---|---|
| 5/24/2024 | Sold | -- |
Source: | ||
| 4/21/2024 | Pending sale | $475,000$155/sqft |
Source: | ||
| 4/18/2024 | Listed for sale | $475,000$155/sqft |
Source: | ||
| 12/18/2014 | Sold | -- |
Source: | ||
Public tax history
| Year | Property taxes | Tax assessment |
|---|---|---|
| 2024 | $5,096 +3.2% | $46,046 +5% |
| 2023 | $4,938 +6.3% | $43,873 +6.4% |
| 2022 | $4,644 | $41,228 +20.3% |
Find assessor info on the county website
Neighborhood: 66215
Nearby schools
GreatSchools rating
- 7/10Mill Creek Elementary SchoolGrades: PK-6Distance: 0.7 mi
- 6/10Trailridge Middle SchoolGrades: 7-8Distance: 1 mi
- 7/10Shawnee Mission Northwest High SchoolGrades: 9-12Distance: 1.8 mi
Schools provided by the listing agent
- Elementary: Mill Creek
- Middle: Trailridge
- High: SM Northwest
Source: Heartland MLS as distributed by MLS GRID. This data may not be complete. We recommend contacting the local school district to confirm school assignments for this home.
Get a cash offer in 3 minutes
Find out how much your home could sell for in as little as 3 minutes with a no-obligation cash offer.
Estimated market value
$548,000
Get a cash offer in 3 minutes
Find out how much your home could sell for in as little as 3 minutes with a no-obligation cash offer.
Estimated market value
$548,000
