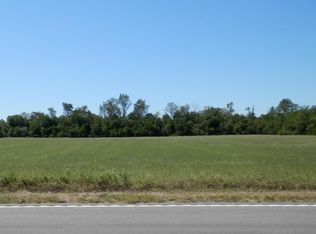CRAWFORD HOUSE, circa 1834, is a Beautiful and Historic home well-sited atop a gentle rise surrounded by Ancient Live Oaks and gorgeous grounds. It is nothing short of Magical. The enchanting main house is of classical design with formal rooms; yet is quite ''livable'' for casual entertaining. The home is dramatically beautiful and inviting - 8 fireplaces, heart pine floors, high ceilings, fine woodwork, & much, much more. There are multiple outdoor venues - large front porch, rear patio, azalea gardens, gazebo/summerhouse w/fire-pit patio, & ample Live Oak canopies. Additional residential structures include: Gatehouse (2BR-1BA), Caretaker Cottage (3BR - 2BA), Hunting Lodge/Guest House (2BR-1BA), & Office (1BA). Enclosed parking for vehicles is available at the Office and at the Stable (8 stalls). With 200 acres of fields, woods, pastures, paddocks, and grounds there is abundant room for hunting/farming/equestrian pursuits - boredom should be an unlikely visitor. This property is suitable for a Conservation Easement. CRAWFORD PLANTATION personifies Edisto Island and its Lifestyle -one visit and you will never want to leave! WELCOME TO THE WORLD OF CRAWFORD!!
This property is off market, which means it's not currently listed for sale or rent on Zillow. This may be different from what's available on other websites or public sources.
