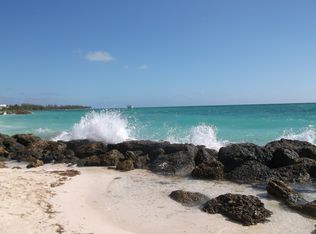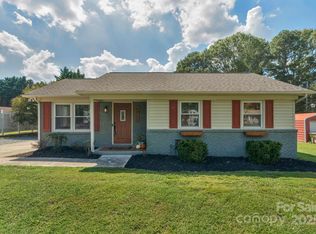You are sure to fall in love with this wonderfully updated 4 bedroom home with 2 full baths. Everything is conveniently located on one floor. Fresh new neutral paint throughout! Plush new neutral carpet in living room, great room and bedrooms! The master bedroom is huge it is 26' x 20'! This would make a fantastic master retreat or it could be a huge family/game room. It does have a large walk-in closet. The other bedrooms are also a good size. The open floor plan is great for entertaining. The updated kitchen will give you plenty of room to get organized. The backyard is fenced and private. The covered rear patio lets you enjoy, even in the rain. Perfect location close to Food Lion shopping center on Idlewild Road in Hemby Bridge. Hemby Bridge has wonderful schools, low taxes and less than 2 miles to I-485, and easy access to 74.
This property is off market, which means it's not currently listed for sale or rent on Zillow. This may be different from what's available on other websites or public sources.

