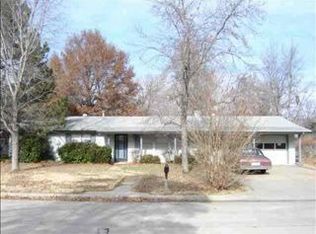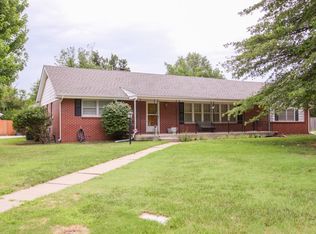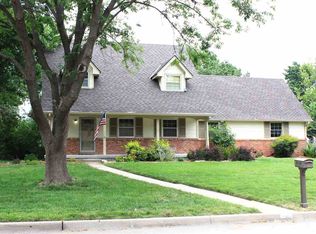This large beautiful ranch home in a heavy treed huge corner lot is boasting new levels of taste and class that meets ebb and flow. After your company arrives seeing your stunning curb appeal, greet your guest in this custom one of a kind foyer with beautiful chandelier. From here you can easily segway into the open floor plan living room that features a one of kind entertainment built in and dual siding fireplace with tons of controlled and natural lighting. As you pass through the living room youâll find a magazine like kitchen and dining room. This kitchen comes with tons of countertop and cabinet space, new appliances and custom walk in butlerâs pantry. And Lastly, 3 bedrooms and 2 breath taking bathrooms finish off the main floor. The basement doesnât lack space at all. This basement just keeps going and going with 2 more bedrooms, 1 bath, fireplace, laundry room and large storage room. Enjoy the gigantic privacy fenced and well landscaped backyard for all entertainment and family memories. As you leave your home you will find easy access to Kellogg for a quick commute around town, Rock Road, Towne East Mall, Starbucks, Dillons, and many other restaurants and shops. Donât miss this top 1st class home today.
This property is off market, which means it's not currently listed for sale or rent on Zillow. This may be different from what's available on other websites or public sources.



