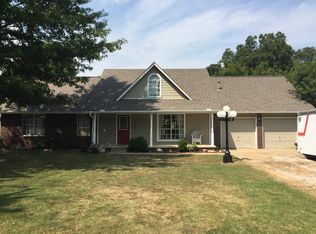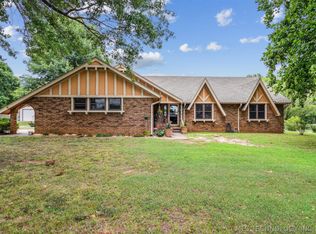Sold for $200,000 on 11/21/25
Street View
$200,000
8202 E 485th Rd, Claremore, OK 74019
5beds
4,846sqft
Single Family Residence
Built in 1976
2.39 Acres Lot
$200,700 Zestimate®
$41/sqft
$3,846 Estimated rent
Home value
$200,700
$185,000 - $219,000
$3,846/mo
Zestimate® history
Loading...
Owner options
Explore your selling options
What's special
Discover an exceptional opportunity on 2.5 acres! This expansive home features 4 bedrooms, 3.5 baths, plus an attached ground-floor apartment with an additional 1 bedroom, 1 bath, a living area and full kitchen with it's own separate entrance - ideal for rental income or multigenerational living. The property boasts a detached, 2-story shop (24x36) with endless possibilities. With an additional acre ready for future development, you can easily build a second residence. The main house provides the flexibility to live on one floor while remodeling the other, creating a space that perfectly suits your needs. Complete with a staircase on each end of the house. This half wooded, half open property is horse and chicken friendly with no HOA restrictions, and offers plenty of room for outdoor activities, including the potential to revive the area where an inground pool once stood. The spacious two-car side entry garage has room for for a third bay, adding even more functionality. This rare "as-is" opportunity is priced to sell and is available for cash or conventional loans only. Don't miss your chance to own this incredible property filled with potential , from rental income to future expansion right next door! Sold at time of listing. For statistical purposes only.
Zillow last checked: 8 hours ago
Listing updated: November 21, 2025 at 02:08pm
Listed by:
Shannon D Vaughn 918-813-0119,
RE/MAX Results
Bought with:
Kim Parker, 111315
RE/MAX Results
Source: MLS Technology, Inc.,MLS#: 2548128 Originating MLS: MLS Technology
Originating MLS: MLS Technology
Facts & features
Interior
Bedrooms & bathrooms
- Bedrooms: 5
- Bathrooms: 6
- Full bathrooms: 4
- 1/2 bathrooms: 2
Primary bedroom
- Description: Master Bedroom,Dress,Private Bath
- Level: First
Bedroom
- Description: Bedroom,No Bath,Walk-in Closet
- Level: Second
Bedroom
- Description: Bedroom,
- Level: Second
Bedroom
- Description: Bedroom,
- Level: Second
Bedroom
- Description: Bedroom,Private Bath
- Level: First
Primary bathroom
- Description: Master Bath,Bathtub,Full Bath,Vent
- Level: First
Bathroom
- Description: Hall Bath,Full Bath,Shower Only,Vent
- Level: First
Bathroom
- Description: Hall Bath,Bathtub,Full Bath,Vent
- Level: Second
Bonus room
- Description: Additional Room,Quarters
- Level: First
Bonus room
- Description: Additional Room,Quarters
- Level: First
Bonus room
- Description: Additional Room,Library
- Level: Second
Kitchen
- Description: Kitchen,Pantry
- Level: First
Office
- Description: Office,Paneled
- Level: Second
Utility room
- Description: Utility Room,Inside,Separate
- Level: First
Heating
- Central, Gas
Cooling
- Central Air
Appliances
- Included: Dishwasher, Disposal, Gas Water Heater, Oven, Range, Plumbed For Ice Maker
- Laundry: Electric Dryer Hookup
Features
- High Speed Internet, Laminate Counters, Ceiling Fan(s)
- Flooring: Carpet, Concrete, Laminate, Tile
- Windows: Aluminum Frames
- Basement: None
- Number of fireplaces: 1
- Fireplace features: Wood Burning Stove
Interior area
- Total structure area: 4,846
- Total interior livable area: 4,846 sqft
Property
Parking
- Total spaces: 4
- Parking features: Attached, Detached, Garage, Garage Faces Side, Storage, Workshop in Garage
- Attached garage spaces: 4
Features
- Levels: Two
- Stories: 2
- Patio & porch: Covered, Patio, Porch
- Exterior features: Gravel Driveway, Rain Gutters
- Pool features: None
- Fencing: None
Lot
- Size: 2.39 Acres
- Features: Greenbelt, Mature Trees
Details
- Additional structures: Workshop, Cabana
- Parcel number: 660011963
- Horses can be raised: Yes
- Horse amenities: Horses Allowed
Construction
Type & style
- Home type: SingleFamily
- Architectural style: Other
- Property subtype: Single Family Residence
Materials
- Brick, Wood Frame
- Foundation: Slab
- Roof: Asphalt,Fiberglass
Condition
- Year built: 1976
Utilities & green energy
- Sewer: Septic Tank
- Water: Public
- Utilities for property: Cable Available, Electricity Available, Natural Gas Available, High Speed Internet Available, Phone Available, Water Available
Community & neighborhood
Security
- Security features: No Safety Shelter
Community
- Community features: Gutter(s), Sidewalks
Location
- Region: Claremore
- Subdivision: Westview Estates
Other
Other facts
- Listing terms: Conventional
Price history
| Date | Event | Price |
|---|---|---|
| 11/21/2025 | Sold | $200,000-48.7%$41/sqft |
Source: | ||
| 7/25/2025 | Listed for sale | $389,900$80/sqft |
Source: | ||
| 7/5/2025 | Pending sale | $389,900$80/sqft |
Source: | ||
| 11/23/2024 | Price change | $389,900-1.3%$80/sqft |
Source: | ||
| 10/16/2024 | Listed for sale | $395,000$82/sqft |
Source: | ||
Public tax history
| Year | Property taxes | Tax assessment |
|---|---|---|
| 2024 | $2,063 +0.8% | $20,244 |
| 2023 | $2,047 -0.5% | $20,244 |
| 2022 | $2,058 +4.3% | $20,244 |
Find assessor info on the county website
Neighborhood: 74019
Nearby schools
GreatSchools rating
- 6/10Westside Elementary SchoolGrades: PK-5Distance: 2.2 mi
- 4/10Will Rogers Junior High SchoolGrades: 6-8Distance: 4.5 mi
- 7/10Claremore High SchoolGrades: 9-12Distance: 4.7 mi
Schools provided by the listing agent
- Elementary: Westside
- High: Claremore
- District: Claremore - Sch Dist (20)
Source: MLS Technology, Inc.. This data may not be complete. We recommend contacting the local school district to confirm school assignments for this home.

Get pre-qualified for a loan
At Zillow Home Loans, we can pre-qualify you in as little as 5 minutes with no impact to your credit score.An equal housing lender. NMLS #10287.
Sell for more on Zillow
Get a free Zillow Showcase℠ listing and you could sell for .
$200,700
2% more+ $4,014
With Zillow Showcase(estimated)
$204,714
