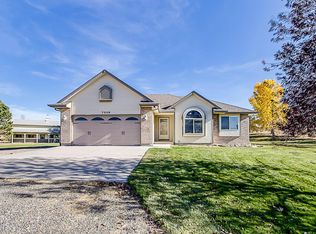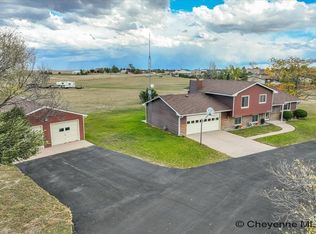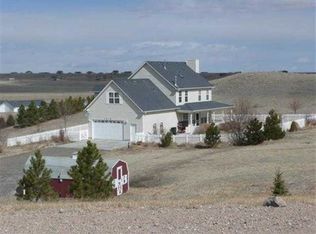Sold
Price Unknown
8202 Christensen Rd, Cheyenne, WY 82009
3beds
2,062sqft
Rural Residential, Residential
Built in 1985
10 Acres Lot
$532,700 Zestimate®
$--/sqft
$2,177 Estimated rent
Home value
$532,700
$506,000 - $565,000
$2,177/mo
Zestimate® history
Loading...
Owner options
Explore your selling options
What's special
Wonderful 10-acre property just minutes from town, featuring a unique passive solar “Envelope Home” built for energy efficiency and natural warmth. This well-maintained home offers 3 bedrooms, 2 full bathrooms, a 2-car garage, and a spacious sunroom accessible from the living room, dining area, primary suite, and second bedroom. Recent upgrades include new siding, gutters, and quartz countertops throughout. A paved driveway off the county road provides easy year-round access. Equestrian features include a 5-stall barn with hay storage and tack room, and sweeping views.
Zillow last checked: 8 hours ago
Listing updated: June 18, 2025 at 02:05pm
Listed by:
Jeremy Hamilton 307-630-1582,
#1 Properties
Bought with:
Natacha Gaspar
#1 Properties
Source: Cheyenne BOR,MLS#: 97090
Facts & features
Interior
Bedrooms & bathrooms
- Bedrooms: 3
- Bathrooms: 2
- Full bathrooms: 2
- Main level bathrooms: 2
Primary bedroom
- Level: Main
- Area: 195
- Dimensions: 15 x 13
Bedroom 2
- Level: Main
- Area: 121
- Dimensions: 11 x 11
Bedroom 3
- Level: Main
- Area: 121
- Dimensions: 11 x 11
Bathroom 1
- Features: Full
- Level: Main
Bathroom 2
- Features: Full
- Level: Main
Dining room
- Level: Main
- Area: 132
- Dimensions: 12 x 11
Kitchen
- Level: Main
- Area: 120
- Dimensions: 12 x 10
Living room
- Level: Main
- Area: 306
- Dimensions: 18 x 17
Heating
- Baseboard, Other, Natural Gas
Cooling
- Other
Appliances
- Included: Dishwasher, Disposal, Dryer, Microwave, Range, Refrigerator, Washer
- Laundry: Main Level
Features
- Pantry, Separate Dining, Vaulted Ceiling(s), Walk-In Closet(s), Main Floor Primary, Solid Surface Countertops
- Doors: Storm Door(s)
- Windows: Skylights, Bay Window(s), Skylight(s)
- Basement: Crawl Space
- Number of fireplaces: 1
- Fireplace features: One, Pellet Stove
Interior area
- Total structure area: 2,062
- Total interior livable area: 2,062 sqft
- Finished area above ground: 2,062
Property
Parking
- Total spaces: 2
- Parking features: 2 Car Attached, Garage Door Opener, RV Access/Parking
- Attached garage spaces: 2
Accessibility
- Accessibility features: None
Features
- Patio & porch: Covered Porch
- Exterior features: Enclosed Sunroom-no heat
Lot
- Size: 10 Acres
- Dimensions: 435600
Details
- Additional structures: Utility Shed, Barn(s), Outbuilding
- Parcel number: 14006612060
- Special conditions: None of the Above
Construction
Type & style
- Home type: SingleFamily
- Architectural style: Ranch
- Property subtype: Rural Residential, Residential
Materials
- Metal Siding
- Roof: Composition/Asphalt
Condition
- New construction: No
- Year built: 1985
Utilities & green energy
- Electric: High West Energy
- Gas: No Gas
- Sewer: Septic Tank
- Water: Well
Green energy
- Energy efficient items: Ceiling Fan
- Construction elements: Sustainable Flooring
Community & neighborhood
Location
- Region: Cheyenne
- Subdivision: None
Other
Other facts
- Listing agreement: N
- Listing terms: Cash,Conventional,FHA,VA Loan
Price history
| Date | Event | Price |
|---|---|---|
| 6/18/2025 | Sold | -- |
Source: | ||
| 5/19/2025 | Pending sale | $525,000$255/sqft |
Source: | ||
| 5/13/2025 | Listed for sale | $525,000+128.4%$255/sqft |
Source: | ||
| 9/4/2009 | Sold | -- |
Source: | ||
| 6/27/2009 | Price change | $229,900-6.1%$111/sqft |
Source: foreclosure.com Report a problem | ||
Public tax history
| Year | Property taxes | Tax assessment |
|---|---|---|
| 2024 | $2,255 +5.3% | $33,551 +3% |
| 2023 | $2,141 +13% | $32,580 +15.5% |
| 2022 | $1,894 +18.5% | $28,199 +18.8% |
Find assessor info on the county website
Neighborhood: 82009
Nearby schools
GreatSchools rating
- 6/10Meadowlark ElementaryGrades: 5-6Distance: 3.6 mi
- 3/10Carey Junior High SchoolGrades: 7-8Distance: 4.4 mi
- 4/10East High SchoolGrades: 9-12Distance: 4.6 mi


