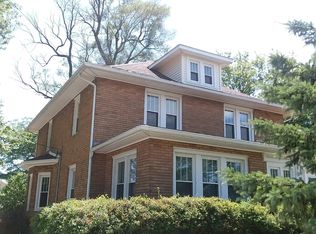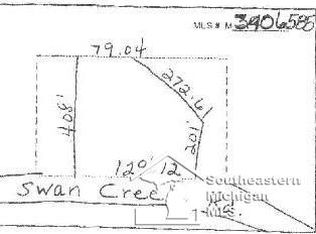Sold for $300,000
$300,000
8201 Swan Creek Rd, Newport, MI 48166
3beds
1,892sqft
Single Family Residence
Built in 1910
0.81 Acres Lot
$308,100 Zestimate®
$159/sqft
$1,818 Estimated rent
Home value
$308,100
$262,000 - $364,000
$1,818/mo
Zestimate® history
Loading...
Owner options
Explore your selling options
What's special
This charming home, built in 1910 and boasting 1,252 square feet of living space, features three bedrooms and two full baths along with a convenient half bath. The partially finished basement is equipped with heated floors in the bathroom, a gas fireplace, and a Be Dry waterproof system that comes with a lifetime warranty, supported by two sump pumps. Additional highlights of the property include a walk-up attic, a cozy three-season sunroom, and elegant LaFata cherry cabinets. Outdoors, you'll find a delightful pergola, waterfront access to Swan Creek, and ample storage with a 2.5 car garage and a shed. This inviting residence is perfect for comfortable living and entertaining! No flood insurance required
Zillow last checked: 8 hours ago
Listing updated: May 08, 2025 at 02:01pm
Listed by:
Amber Byers 734-652-0598,
eXp Realty LLC in Monroe
Bought with:
Abigail Sochacki, 6501372285
Keller Williams Advantage
Source: MiRealSource,MLS#: 50170682 Originating MLS: Southeastern Border Association of REALTORS
Originating MLS: Southeastern Border Association of REALTORS
Facts & features
Interior
Bedrooms & bathrooms
- Bedrooms: 3
- Bathrooms: 3
- Full bathrooms: 2
- 1/2 bathrooms: 1
- Main level bathrooms: 1
- Main level bedrooms: 3
Bedroom 1
- Level: Main
- Area: 180
- Dimensions: 9 x 20
Bedroom 2
- Level: Main
- Area: 117
- Dimensions: 9 x 13
Bedroom 3
- Level: Main
- Area: 120
- Dimensions: 10 x 12
Bathroom 1
- Level: Main
Bathroom 2
- Level: Basement
Dining room
- Level: Main
- Area: 132
- Dimensions: 11 x 12
Family room
- Level: Basement
- Area: 560
- Dimensions: 16 x 35
Kitchen
- Level: Main
- Area: 345
- Dimensions: 15 x 23
Living room
- Level: Main
- Area: 120
- Dimensions: 10 x 12
Heating
- Forced Air, Natural Gas
Cooling
- Central Air
Appliances
- Included: Dishwasher, Dryer, Range/Oven, Refrigerator, Washer
Features
- Basement: Partial
- Number of fireplaces: 1
- Fireplace features: Basement, Gas
Interior area
- Total structure area: 2,534
- Total interior livable area: 1,892 sqft
- Finished area above ground: 1,252
- Finished area below ground: 640
Property
Parking
- Total spaces: 2.5
- Parking features: Detached
- Garage spaces: 2.5
Features
- Levels: One
- Stories: 1
- Frontage type: Road
- Frontage length: 102
Lot
- Size: 0.81 Acres
- Dimensions: 102 x 311
Details
- Parcel number: 0300603700
- Special conditions: Private
Construction
Type & style
- Home type: SingleFamily
- Architectural style: Ranch
- Property subtype: Single Family Residence
Materials
- Vinyl Siding
- Foundation: Basement
Condition
- Year built: 1910
Utilities & green energy
- Sewer: Public Sanitary
- Water: Public
Community & neighborhood
Location
- Region: Newport
- Subdivision: None
Other
Other facts
- Listing agreement: Exclusive Right To Sell
- Listing terms: Cash,Conventional,FHA,VA Loan
Price history
| Date | Event | Price |
|---|---|---|
| 5/8/2025 | Sold | $300,000+5.3%$159/sqft |
Source: | ||
| 4/15/2025 | Pending sale | $285,000$151/sqft |
Source: | ||
| 4/11/2025 | Listed for sale | $285,000+41.8%$151/sqft |
Source: | ||
| 7/2/2021 | Sold | $201,000$106/sqft |
Source: Public Record Report a problem | ||
Public tax history
| Year | Property taxes | Tax assessment |
|---|---|---|
| 2025 | $2,372 +5.2% | $124,100 +3.1% |
| 2024 | $2,254 +5.1% | $120,400 -0.1% |
| 2023 | $2,145 +50.8% | $120,500 +37.7% |
Find assessor info on the county website
Neighborhood: 48166
Nearby schools
GreatSchools rating
- 5/10North Elementary SchoolGrades: 2-4Distance: 0.6 mi
- 6/10Jefferson Middle SchoolGrades: 5-8Distance: 3.1 mi
- 6/10Jefferson High SchoolGrades: 9-12Distance: 2.9 mi
Schools provided by the listing agent
- District: Jefferson Schools-Monroe Co
Source: MiRealSource. This data may not be complete. We recommend contacting the local school district to confirm school assignments for this home.
Get a cash offer in 3 minutes
Find out how much your home could sell for in as little as 3 minutes with a no-obligation cash offer.
Estimated market value$308,100
Get a cash offer in 3 minutes
Find out how much your home could sell for in as little as 3 minutes with a no-obligation cash offer.
Estimated market value
$308,100

