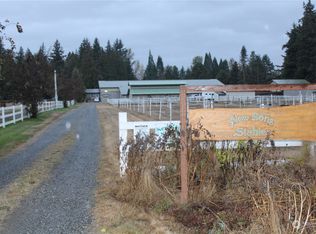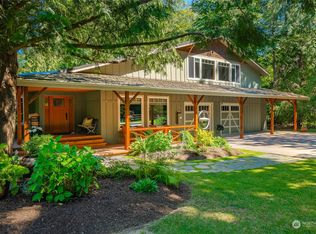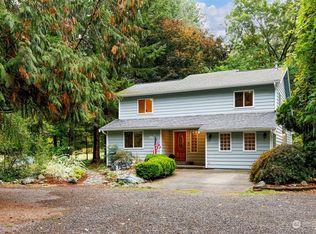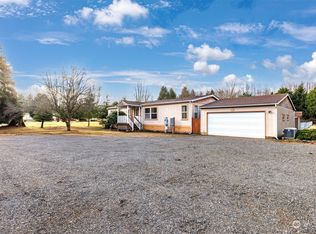Sold
Listed by:
Renata Mason,
Windermere Real Estate Whatcom
Bought with: Keller Williams Western Realty
$625,000
8201 Stein Road, Custer, WA 98240
3beds
1,420sqft
Single Family Residence
Built in 1989
1.96 Acres Lot
$650,200 Zestimate®
$440/sqft
$2,635 Estimated rent
Home value
$650,200
$618,000 - $683,000
$2,635/mo
Zestimate® history
Loading...
Owner options
Explore your selling options
What's special
Single level home in desirable county location with great access to Lynden, Ferndale, Blaine and Bellingham. Sitting on shy 2 acre parcel property features large 2 car garage, a separate shop, greenhouse, garden areas, fruit trees and a pond to fish. The 3 bed 2 bath home features three good size bedrooms, kitchen updated with quartz countertops and new appliances. Roof new in 2022 and solar added. The patio overlooking the peaceful rear yard has a fantastic covered patio for those rainy days. This home sits well off of the Stein Rd off a short lane. Enjoy watching the fishing while sitting around the campfire. Hard to find single level home on small private acreage.
Zillow last checked: 8 hours ago
Listing updated: January 04, 2024 at 11:36am
Listed by:
Renata Mason,
Windermere Real Estate Whatcom
Bought with:
John W Ramsey, 27938
Keller Williams Western Realty
Source: NWMLS,MLS#: 2168344
Facts & features
Interior
Bedrooms & bathrooms
- Bedrooms: 3
- Bathrooms: 2
- Full bathrooms: 1
- 3/4 bathrooms: 1
- Main level bedrooms: 3
Primary bedroom
- Level: Main
Bedroom
- Level: Main
Bedroom
- Level: Main
Bathroom full
- Level: Main
Bathroom three quarter
- Level: Main
Dining room
- Level: Main
Entry hall
- Level: Main
Kitchen without eating space
- Level: Main
Living room
- Level: Main
Utility room
- Level: Main
Heating
- Fireplace(s), Baseboard
Cooling
- None
Appliances
- Included: Dishwasher_, Dryer, Refrigerator_, StoveRange_, Washer, Dishwasher, Refrigerator, StoveRange, Water Heater: Electric, Water Heater Location: Utility
Features
- Bath Off Primary, Ceiling Fan(s), Dining Room, Walk-In Pantry
- Flooring: Hardwood, Vinyl, Carpet
- Windows: Double Pane/Storm Window
- Basement: None
- Number of fireplaces: 1
- Fireplace features: Wood Burning, Main Level: 1, Fireplace
Interior area
- Total structure area: 1,420
- Total interior livable area: 1,420 sqft
Property
Parking
- Total spaces: 2
- Parking features: RV Parking, Attached Garage
- Attached garage spaces: 2
Features
- Levels: One
- Stories: 1
- Entry location: Main
- Patio & porch: Hardwood, Wall to Wall Carpet, Bath Off Primary, Ceiling Fan(s), Double Pane/Storm Window, Dining Room, Walk-In Pantry, Fireplace, Water Heater
- Has view: Yes
- View description: Territorial
Lot
- Size: 1.96 Acres
- Features: Dead End Street, Cable TV, Fenced-Partially, Green House, Outbuildings, Patio, RV Parking, Shop
- Topography: Level
- Residential vegetation: Fruit Trees, Garden Space, Wooded
Details
- Parcel number: 4001242371460000
- Zoning description: R5A,Jurisdiction: County
- Special conditions: Standard
Construction
Type & style
- Home type: SingleFamily
- Property subtype: Single Family Residence
Materials
- Wood Products
- Foundation: Poured Concrete
- Roof: Composition
Condition
- Very Good
- Year built: 1989
- Major remodel year: 1989
Utilities & green energy
- Electric: Company: PSE
- Sewer: Septic Tank, Company: N/A
- Water: Individual Well, Company: N/A
- Utilities for property: Xfinity, Xfinity
Green energy
- Energy generation: Solar
Community & neighborhood
Location
- Region: Custer
- Subdivision: Custer
Other
Other facts
- Listing terms: Cash Out,Conventional,FHA,USDA Loan,VA Loan
- Cumulative days on market: 573 days
Price history
| Date | Event | Price |
|---|---|---|
| 1/4/2024 | Sold | $625,000-2.2%$440/sqft |
Source: | ||
| 12/13/2023 | Pending sale | $639,000$450/sqft |
Source: | ||
| 10/6/2023 | Listed for sale | $639,000+63.9%$450/sqft |
Source: | ||
| 8/23/2017 | Sold | $389,900$275/sqft |
Source: | ||
| 6/15/2017 | Listed for sale | $389,900+62.5%$275/sqft |
Source: Coldwell Banker BAIN #1141620 Report a problem | ||
Public tax history
| Year | Property taxes | Tax assessment |
|---|---|---|
| 2024 | $4,367 +4.6% | $563,462 -3.8% |
| 2023 | $4,176 +4.5% | $586,002 +21% |
| 2022 | $3,998 +13.6% | $484,280 +26% |
Find assessor info on the county website
Neighborhood: 98240
Nearby schools
GreatSchools rating
- 7/10Custer Elementary SchoolGrades: K-5Distance: 1.5 mi
- 5/10Horizon Middle SchoolGrades: 6-8Distance: 5.4 mi
- 5/10Ferndale High SchoolGrades: 9-12Distance: 6.3 mi
Schools provided by the listing agent
- Elementary: Custer Elem
- Middle: Vista Mid
- High: Ferndale High
Source: NWMLS. This data may not be complete. We recommend contacting the local school district to confirm school assignments for this home.
Get pre-qualified for a loan
At Zillow Home Loans, we can pre-qualify you in as little as 5 minutes with no impact to your credit score.An equal housing lender. NMLS #10287.



