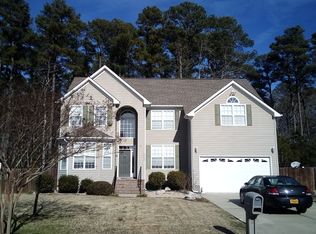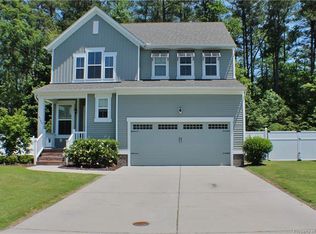Sold
$480,000
8201 Ruddock Pl, Hayes, VA 23072
4beds
2,464sqft
Single Family Residence
Built in 2013
0.25 Acres Lot
$485,600 Zestimate®
$195/sqft
$2,668 Estimated rent
Home value
$485,600
$413,000 - $573,000
$2,668/mo
Zestimate® history
Loading...
Owner options
Explore your selling options
What's special
Nestled in a quiet cul-de-sac, this beautifully upgraded home blends comfort and style. The spacious kitchen offers sleek cabinetry, granite counters, and SS appliances, while the 1st floor features gleaming hardwoods. Enjoy indoor-outdoor living with a screened porch and deck, plus a newer vinyl privacy fence. Major systems are well maintained, including dual-zone HVAC. Additional upgrades include a newer roof, updated windows, fresh paint, and an irrigation system for easy lawn care. The 2nd floor is filled with natural light and includes a luxurious primary suite with en suite bath and walk-in closet, two more bedrooms, a full bath, laundry, and a loft-style sitting area. The top level adds ~450 sq ft with a spacious 4th bedroom and ample storage. The 2-car garage includes a workbench and extensive built-ins. Explore hiking and biking nearby Machicomoco State Park, a walk through history at the American Revolution Museum, or a stroll and a swim at Yorktown Beach.
Zillow last checked: 8 hours ago
Listing updated: August 13, 2025 at 08:32am
Listed by:
Charlotte Trux,
KW Metro Center 805-858-9000
Bought with:
Brandi Walker
Liz Moore & Associates LLC
Source: REIN Inc.,MLS#: 10587324
Facts & features
Interior
Bedrooms & bathrooms
- Bedrooms: 4
- Bathrooms: 3
- Full bathrooms: 2
- 1/2 bathrooms: 1
Heating
- Heat Pump W/A, Programmable Thermostat, Zoned
Cooling
- Central Air, Zoned
Appliances
- Included: Dishwasher, Disposal, Dryer, Microwave, Electric Range, Refrigerator, Washer, Gas Water Heater
- Laundry: Dryer Hookup, Washer Hookup
Features
- Walk-In Closet(s), Ceiling Fan(s), Entrance Foyer, Pantry
- Flooring: Carpet, Ceramic Tile, Wood
- Windows: Window Treatments
- Basement: Crawl Space
- Attic: Walk-In
- Number of fireplaces: 1
- Fireplace features: Propane
Interior area
- Total interior livable area: 2,464 sqft
Property
Parking
- Total spaces: 2
- Parking features: Garage Att 2 Car, Multi Car, Driveway, Garage Door Opener
- Attached garage spaces: 2
- Has uncovered spaces: Yes
Features
- Stories: 3
- Patio & porch: Screened Porch
- Exterior features: Inground Sprinkler, Irrigation Control
- Pool features: Above Ground
- Has spa: Yes
- Spa features: Bath
- Fencing: Back Yard,Full,Privacy,Fenced
- Has view: Yes
- View description: Trees/Woods
- Waterfront features: Not Waterfront
Lot
- Size: 0.25 Acres
- Features: Cul-De-Sac, Wooded
Details
- Parcel number: 42311
- Zoning: SF-1
- Other equipment: Generator Hookup
Construction
Type & style
- Home type: SingleFamily
- Architectural style: Craftsman
- Property subtype: Single Family Residence
Materials
- Stone, Vinyl Siding
- Roof: Asphalt Shingle
Condition
- New construction: No
- Year built: 2013
Utilities & green energy
- Sewer: City/County
- Water: City/County
- Utilities for property: Cable Hookup
Community & neighborhood
Location
- Region: Hayes
- Subdivision: Beckwith Farms
HOA & financial
HOA
- Has HOA: Yes
- HOA fee: $33 monthly
Price history
Price history is unavailable.
Public tax history
| Year | Property taxes | Tax assessment |
|---|---|---|
| 2024 | $2,237 | $377,180 |
| 2023 | $2,237 +9.8% | $377,180 +36.1% |
| 2022 | $2,037 +4.3% | $277,200 |
Find assessor info on the county website
Neighborhood: 23072
Nearby schools
GreatSchools rating
- 5/10Achilles Elementary SchoolGrades: PK-5Distance: 1.9 mi
- 7/10Peasley Middle SchoolGrades: 6-8Distance: 12.4 mi
- 5/10Gloucester High SchoolGrades: 9-12Distance: 8.3 mi
Schools provided by the listing agent
- Elementary: Achilles Elementary
- Middle: Page Middle
- High: Gloucester
Source: REIN Inc.. This data may not be complete. We recommend contacting the local school district to confirm school assignments for this home.

Get pre-qualified for a loan
At Zillow Home Loans, we can pre-qualify you in as little as 5 minutes with no impact to your credit score.An equal housing lender. NMLS #10287.
Sell for more on Zillow
Get a free Zillow Showcase℠ listing and you could sell for .
$485,600
2% more+ $9,712
With Zillow Showcase(estimated)
$495,312
