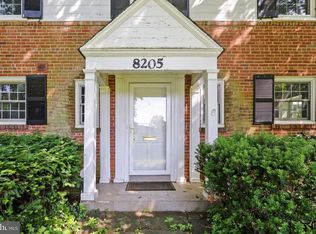Private Estate expanded, renovated and remodeled set on a 1/2+ acre of mature, perennial gardens accessed via a Circular Drive in Bradley Hills, Bethesda. Gracious flow accomplished by seeing through one room to another, with large sunlit rooms, with high ceilings and views from over-sized windows and French doors. Room and lighting for Art. Large Gourmet Kitchen with Soapstone counters, and a specimen piece of Granite for the large Island. A Garner stove for Chefs, and refrigerated drawers for Families. First floor Family Room is a beloved space with a fireplace and covered Porch with fans and lights adjacent. Master Suite retreat with two large rooms, a bath with Heated floors, Steam Shower, Jetted Soaking Tub and Double Vanity. Lower Level with a 'Rec' room , second laundry and storage galore. Privacy, Sun Light, Charm with a flexible Floor Plan and space for Entertaining. Top Tier schools, Close- in Location and the Intangible...
This property is off market, which means it's not currently listed for sale or rent on Zillow. This may be different from what's available on other websites or public sources.
