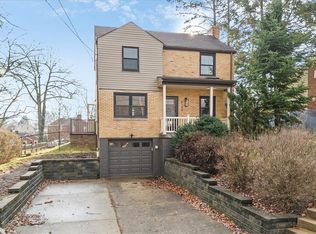Sold for $305,000 on 05/15/25
$305,000
8201 Peebles Rd, Pittsburgh, PA 15237
3beds
1,430sqft
Single Family Residence
Built in 1950
9,073.55 Square Feet Lot
$305,900 Zestimate®
$213/sqft
$2,083 Estimated rent
Home value
$305,900
$288,000 - $327,000
$2,083/mo
Zestimate® history
Loading...
Owner options
Explore your selling options
What's special
Welcome to this beautifully maintained 3 bed/2 full bath home nestled in desirable McCandless Twp. Step inside to discover beautiful hardwood floors and fresh paint throughout along with a completely remodeled kitchen featuring top-of-the-line stainless steel appliances. The expansive family room creates an inviting atmosphere with its cozy gas fireplace and skylights that flood the space with natural light throughout the day. Recent improvements include a finished basement with new flooring and fresh paint, providing an additional versatile living space. Outside, meticulously maintained landscaping surrounds the property, with beautiful roses ready to bloom for the summer. This home's exceptional location offers unparalleled convenience to McCandless Crossing, McIntyre Square, The Block Northway, and numerous dining, shopping, and entertainment options. Easy access to major highways making commuting to work and around town a breeze.
Zillow last checked: 8 hours ago
Listing updated: May 15, 2025 at 02:40pm
Listed by:
Tricia Shirley 724-933-6300,
RE/MAX SELECT REALTY
Bought with:
Nicole Mueller
BERKSHIRE HATHAWAY THE PREFERRED REALTY
Source: WPMLS,MLS#: 1694570 Originating MLS: West Penn Multi-List
Originating MLS: West Penn Multi-List
Facts & features
Interior
Bedrooms & bathrooms
- Bedrooms: 3
- Bathrooms: 2
- Full bathrooms: 2
Primary bedroom
- Level: Upper
- Dimensions: 13x10
Bedroom 2
- Level: Upper
- Dimensions: 12x12
Bedroom 3
- Level: Upper
- Dimensions: 9x9
Dining room
- Level: Main
- Dimensions: 20x10
Family room
- Level: Main
Kitchen
- Level: Main
- Dimensions: 12x8
Laundry
- Level: Basement
Living room
- Level: Main
- Dimensions: 20x13
Heating
- Gas
Cooling
- Central Air
Appliances
- Included: Some Gas Appliances, Convection Oven, Dryer, Disposal, Microwave, Refrigerator, Stove, Washer
Features
- Window Treatments
- Flooring: Hardwood, Carpet
- Windows: Multi Pane, Window Treatments
- Basement: Finished,Interior Entry
- Number of fireplaces: 2
- Fireplace features: Gas
Interior area
- Total structure area: 1,430
- Total interior livable area: 1,430 sqft
Property
Parking
- Total spaces: 2
- Parking features: Built In, Garage Door Opener
- Has attached garage: Yes
Features
- Levels: Two
- Stories: 2
- Pool features: None
Lot
- Size: 9,073 sqft
- Dimensions: 0.2083
Details
- Parcel number: 0613A00351000000
Construction
Type & style
- Home type: SingleFamily
- Architectural style: Two Story,Saltbox
- Property subtype: Single Family Residence
Materials
- Brick
- Roof: Asphalt
Condition
- Resale
- Year built: 1950
Utilities & green energy
- Sewer: Public Sewer
- Water: Public
Community & neighborhood
Community
- Community features: Public Transportation
Location
- Region: Pittsburgh
Price history
| Date | Event | Price |
|---|---|---|
| 5/15/2025 | Sold | $305,000+4.5%$213/sqft |
Source: | ||
| 4/6/2025 | Pending sale | $292,000$204/sqft |
Source: | ||
| 4/3/2025 | Listed for sale | $292,000$204/sqft |
Source: | ||
Public tax history
| Year | Property taxes | Tax assessment |
|---|---|---|
| 2025 | $3,631 +6.1% | $133,100 |
| 2024 | $3,421 +443.5% | $133,100 |
| 2023 | $630 | $133,100 |
Find assessor info on the county website
Neighborhood: 15237
Nearby schools
GreatSchools rating
- 7/10Peebles El SchoolGrades: K-5Distance: 0.4 mi
- 4/10Carson Middle SchoolGrades: 6-8Distance: 1 mi
- 9/10North Allegheny Senior High SchoolGrades: 9-12Distance: 3.6 mi
Schools provided by the listing agent
- District: North Allegheny
Source: WPMLS. This data may not be complete. We recommend contacting the local school district to confirm school assignments for this home.

Get pre-qualified for a loan
At Zillow Home Loans, we can pre-qualify you in as little as 5 minutes with no impact to your credit score.An equal housing lender. NMLS #10287.
