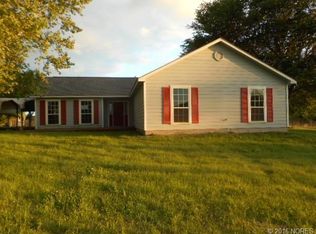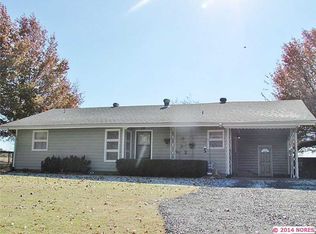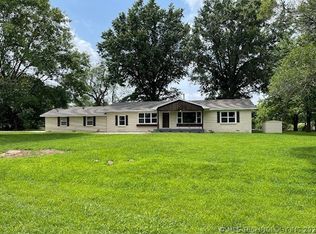Custom built, 3 bed, 3 bath, 2 car garage, one owner home. Pretty as a picture sitting on this working 20 acre ranch with 4 ponds (2 are seasonal ponds). Features a 25x40 Shop with 2 offices, Main barn has 16 stalls, Lighted 19x21 chicken coupe , 75x75 fenced Goat pen, pig pen ,catch pen and a beautiful above ground pool and deck to relax after a hard days work. Inside you will enjoy a spacious master bedroom with sitting area and large en suite, safe room, beautiful kitchen, formal dining, and office.
This property is off market, which means it's not currently listed for sale or rent on Zillow. This may be different from what's available on other websites or public sources.



