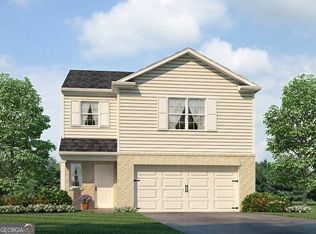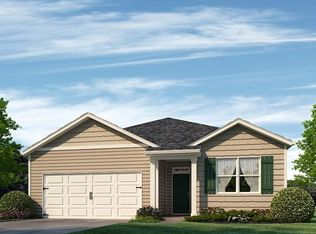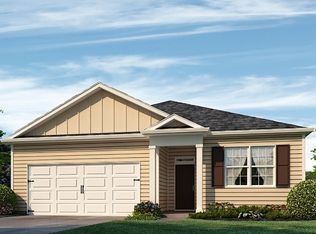Tired of the hustle & bustle of life? Come home to this beautifully landscaped estate & relax. 3.65 Ac, 4 sides brick, 4BR/4BA home. Lg stone fplc in den. Hdwd floors throughout downstrs, tiled bathrms & a loft. Sun rm w/wood burning stove. Huge barn for addt'l storage & two wells. New architectural roof & central HVAC added w/2 units. Conveniently located only 20 min's away from Hartsfield Airport. Enjoy the short 10 min commute to Serenbe, Foxhall Resort & Farm, Cochran Mill Park. Nearby Charter schools & Arlington Christian School. Easy commute to Atlanta!
This property is off market, which means it's not currently listed for sale or rent on Zillow. This may be different from what's available on other websites or public sources.


