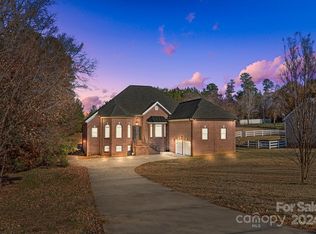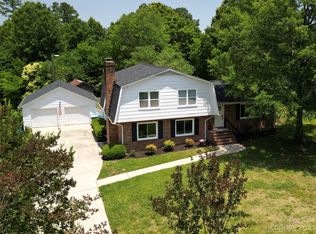Closed
$422,500
8201 Caldwell Rd, Harrisburg, NC 28075
3beds
1,597sqft
Single Family Residence
Built in 1985
1.02 Acres Lot
$421,700 Zestimate®
$265/sqft
$2,237 Estimated rent
Home value
$421,700
$384,000 - $460,000
$2,237/mo
Zestimate® history
Loading...
Owner options
Explore your selling options
What's special
This Captivating home has undergone a complete refresh,boasting all-new flooring,paint,cabinetry,lighting and luxurious quartz countertops.As you step inside,you'll be greeted by a warm and inviting living space, featuring ample natural light that dances across the freshly new luxury vinyl plank flooring. The openness of the floorplan seamlessly connects the living area,dining,and kitchen, creating an ideal environment for both relaxation and entertaining.The kitchen showcases all brand new cabinetry with modern design. The exquisite quartz countertops add an elegant touch to the space. Primary bedroom is a tranquil retreat featuring ensuite bathroom with modern fixtures. Two additional well appointed bedrooms plus loft area upstairs provide versatile spaces that can be utilized as quest rooms, home office, or hobby areas.The second bath is conveniently located upstairs near bedrooms with tastefully designed modern finishes.Enjoy all of the outdoor activities on the sprawling acre lot.
Zillow last checked: 8 hours ago
Listing updated: July 18, 2024 at 01:26pm
Listing Provided by:
Miranda Edwards miranda.edwards@exprealty.com,
EXP Realty LLC Mooresville
Bought with:
Katie Schulman
COMPASS
Source: Canopy MLS as distributed by MLS GRID,MLS#: 4135323
Facts & features
Interior
Bedrooms & bathrooms
- Bedrooms: 3
- Bathrooms: 2
- Full bathrooms: 2
- Main level bedrooms: 1
Primary bedroom
- Level: Main
Primary bedroom
- Level: Main
Bedroom s
- Level: Upper
Bedroom s
- Level: Upper
Bathroom full
- Level: Main
Bathroom full
- Level: Upper
Bathroom full
- Level: Main
Bathroom full
- Level: Upper
Dining area
- Level: Main
Dining area
- Level: Main
Kitchen
- Level: Main
Kitchen
- Level: Main
Living room
- Level: Main
Living room
- Level: Main
Heating
- Heat Pump
Cooling
- Central Air, Heat Pump
Appliances
- Included: Dishwasher, Electric Range, Electric Water Heater, Microwave, Refrigerator
- Laundry: Laundry Room, Main Level
Features
- Flooring: Carpet, Vinyl
- Doors: French Doors, Insulated Door(s), Storm Door(s)
- Windows: Insulated Windows
- Has basement: No
- Attic: Pull Down Stairs
- Fireplace features: Living Room
Interior area
- Total structure area: 1,597
- Total interior livable area: 1,597 sqft
- Finished area above ground: 1,597
- Finished area below ground: 0
Property
Parking
- Total spaces: 1
- Parking features: Driveway, Attached Garage, Garage on Main Level
- Attached garage spaces: 1
- Has uncovered spaces: Yes
Accessibility
- Accessibility features: Two or More Access Exits
Features
- Levels: One and One Half
- Stories: 1
- Patio & porch: Covered, Deck, Front Porch
Lot
- Size: 1.02 Acres
- Features: Cleared
Details
- Parcel number: 55071091690000
- Zoning: RL
- Special conditions: Standard
Construction
Type & style
- Home type: SingleFamily
- Architectural style: Cape Cod
- Property subtype: Single Family Residence
Materials
- Vinyl
- Foundation: Crawl Space
- Roof: Shingle
Condition
- New construction: No
- Year built: 1985
Utilities & green energy
- Sewer: Public Sewer
- Water: City
- Utilities for property: Electricity Connected, Wired Internet Available
Community & neighborhood
Security
- Security features: Smoke Detector(s)
Location
- Region: Harrisburg
- Subdivision: Huntwick
Other
Other facts
- Listing terms: Cash,Conventional,FHA,VA Loan
- Road surface type: Concrete, Paved
Price history
| Date | Event | Price |
|---|---|---|
| 7/18/2024 | Sold | $422,500-0.6%$265/sqft |
Source: | ||
| 6/8/2024 | Price change | $425,000-3.4%$266/sqft |
Source: | ||
| 5/22/2024 | Price change | $439,900-2.2%$275/sqft |
Source: | ||
| 5/2/2024 | Listed for sale | $449,900+221.4%$282/sqft |
Source: | ||
| 6/20/2013 | Sold | $140,000-3.4%$88/sqft |
Source: | ||
Public tax history
| Year | Property taxes | Tax assessment |
|---|---|---|
| 2024 | $3,274 +83.8% | $377,070 +91.8% |
| 2023 | $1,781 | $196,600 |
| 2022 | $1,781 +7.3% | $196,600 |
Find assessor info on the county website
Neighborhood: 28075
Nearby schools
GreatSchools rating
- 10/10Harrisburg ElementaryGrades: PK-5Distance: 1.9 mi
- 10/10Hickory Ridge MiddleGrades: 6-8Distance: 1.7 mi
- 6/10Hickory Ridge HighGrades: 9-12Distance: 2 mi
Schools provided by the listing agent
- Elementary: Harrisburg
- Middle: Hickory Ridge
- High: Hickory Ridge
Source: Canopy MLS as distributed by MLS GRID. This data may not be complete. We recommend contacting the local school district to confirm school assignments for this home.
Get a cash offer in 3 minutes
Find out how much your home could sell for in as little as 3 minutes with a no-obligation cash offer.
Estimated market value
$421,700

