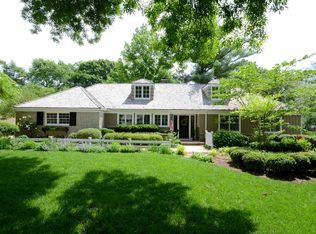You will LOVE the layout/updates in this Leawood ranch!! Kitchen has an expansive island, prep sink and wine fridge-opens to a cozy hearth room w/ built-ins&vaulted ceiling. Heated flooring in master bath. Screened-in porch overlooks a perfectly landscaped backyard. Utility room is conveniently located in the hallway. MSTR bedroom has gorgeous backyard views. California Closets® in bedrooms. Hardie siding! Spend time outdoors grilling&sitting around the gas fireplace. Beautiful, park-like views! Move right in!
This property is off market, which means it's not currently listed for sale or rent on Zillow. This may be different from what's available on other websites or public sources.
