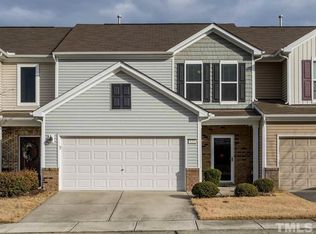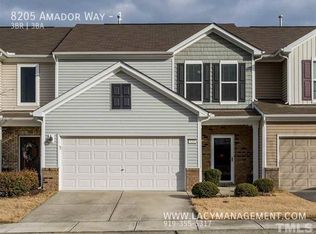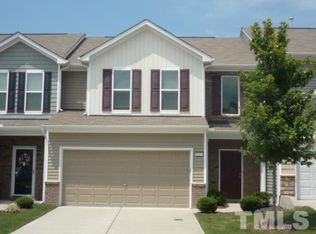Sold for $354,900
$354,900
8201 Amador Way, Raleigh, NC 27616
3beds
1,806sqft
Townhouse, Residential
Built in 2012
3,920.4 Square Feet Lot
$345,700 Zestimate®
$197/sqft
$1,861 Estimated rent
Home value
$345,700
$328,000 - $363,000
$1,861/mo
Zestimate® history
Loading...
Owner options
Explore your selling options
What's special
Welcome to this exquisite 3 bedroom, 2.5 bath townhome nestled in the desirable Highland Creek community. As you step inside, you'll be greeted by stunning hardwood floors that flow seamlessly throughout the main living area, highlighting an open floor plan designed for both comfort and style. The inviting living room features a cozy fireplace as well as sliding glass doors that lead out to a fully fenced backyard—perfect for entertaining or enjoying a quiet evening. The large kitchen boasts stainless steel appliances set against elegant granite countertops complemented by a tasteful tile backsplash and ample cabinetry. A convenient half bath on the main floor adds practicality to daily life. Ascending to the second floor reveals an impressive primary suite with soaring vaulted ceilings that amplify its spaciousness; here lies your private oasis featuring dual vanities alongside a separate soaking tub and walk-in shower in the primary bathroom—all accentuated by an expansive walk-in closet for all your storage needs. Two additional guest rooms offer generous dimensions and share a well-appointed bathroom complete with a bath/shower combination. Plus, enjoy laundry day ease with a dedicated second-floor laundry room right at your fingertips. This remarkable townhome is strategically located near major thoroughfares including Hwy 401, Hwy 1, and Hwy 540, ensuring seamless connectivity to surrounding areas.
Zillow last checked: 8 hours ago
Listing updated: October 28, 2025 at 12:42am
Listed by:
Mike Tefft 919-389-6807,
RE/MAX EXECUTIVE
Bought with:
Kameela Wardsworth, 245434
The Wardsworth Group
Karen Peppers, 292528
The Wardsworth Group
Source: Doorify MLS,MLS#: 10072071
Facts & features
Interior
Bedrooms & bathrooms
- Bedrooms: 3
- Bathrooms: 3
- Full bathrooms: 2
- 1/2 bathrooms: 1
Heating
- Central, Electric, Fireplace(s), Heat Pump
Cooling
- Central Air
Appliances
- Included: Dishwasher, Disposal, Electric Oven, Microwave, Refrigerator, Stainless Steel Appliance(s), Washer, Water Heater
- Laundry: Laundry Room, Upper Level
Features
- Bathtub/Shower Combination, Cathedral Ceiling(s), Ceiling Fan(s), Double Vanity, Granite Counters, Living/Dining Room Combination, Pantry, Recessed Lighting, Separate Shower, Soaking Tub, Walk-In Closet(s), Walk-In Shower
- Flooring: Carpet, Hardwood, Linoleum
- Number of fireplaces: 1
- Fireplace features: Family Room, Gas Log
- Common walls with other units/homes: 1 Common Wall, End Unit
Interior area
- Total structure area: 1,806
- Total interior livable area: 1,806 sqft
- Finished area above ground: 1,806
- Finished area below ground: 0
Property
Parking
- Total spaces: 2
- Parking features: Attached, Garage, Garage Door Opener, Garage Faces Front
- Attached garage spaces: 2
Features
- Levels: Two
- Stories: 2
- Patio & porch: Patio
- Fencing: Back Yard
- Has view: Yes
Lot
- Size: 3,920 sqft
- Features: Back Yard, Corner Lot
Details
- Parcel number: 1748218448
- Special conditions: Standard
Construction
Type & style
- Home type: Townhouse
- Architectural style: Traditional, Transitional
- Property subtype: Townhouse, Residential
- Attached to another structure: Yes
Materials
- Vinyl Siding, Wood Siding
- Foundation: Slab
- Roof: Shingle
Condition
- New construction: No
- Year built: 2012
Utilities & green energy
- Sewer: Public Sewer
- Water: Public
Community & neighborhood
Location
- Region: Raleigh
- Subdivision: Highland Creek
HOA & financial
HOA
- Has HOA: Yes
- HOA fee: $134 monthly
- Amenities included: Clubhouse, Fitness Center, Maintenance Grounds, Playground, Pool, Tennis Court(s)
- Services included: Maintenance Grounds
Other financial information
- Additional fee information: Second HOA Fee $423.5 Semi-Annually
Price history
| Date | Event | Price |
|---|---|---|
| 3/18/2025 | Sold | $354,900$197/sqft |
Source: | ||
| 2/23/2025 | Pending sale | $354,900$197/sqft |
Source: | ||
| 1/24/2025 | Listed for sale | $354,900+112.5%$197/sqft |
Source: | ||
| 1/16/2013 | Sold | $167,000$92/sqft |
Source: Public Record Report a problem | ||
Public tax history
| Year | Property taxes | Tax assessment |
|---|---|---|
| 2025 | $3,187 +0.4% | $363,164 |
| 2024 | $3,174 +29.3% | $363,164 +62.5% |
| 2023 | $2,455 +7.6% | $223,418 |
Find assessor info on the county website
Neighborhood: Northeast Raleigh
Nearby schools
GreatSchools rating
- 4/10Harris Creek ElementaryGrades: PK-5Distance: 1.7 mi
- 9/10Rolesville Middle SchoolGrades: 6-8Distance: 2.5 mi
- 6/10Rolesville High SchoolGrades: 9-12Distance: 4.3 mi
Schools provided by the listing agent
- Elementary: Wake - Harris Creek
- Middle: Wake - Rolesville
- High: Wake - Rolesville
Source: Doorify MLS. This data may not be complete. We recommend contacting the local school district to confirm school assignments for this home.
Get a cash offer in 3 minutes
Find out how much your home could sell for in as little as 3 minutes with a no-obligation cash offer.
Estimated market value$345,700
Get a cash offer in 3 minutes
Find out how much your home could sell for in as little as 3 minutes with a no-obligation cash offer.
Estimated market value
$345,700


