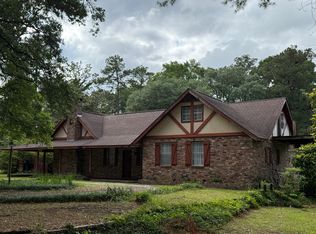Closed
Price Unknown
82003 Chenel Rd, Folsom, LA 70437
4beds
4,319sqft
Single Family Residence
Built in 1993
12.36 Acres Lot
$1,527,100 Zestimate®
$--/sqft
$4,542 Estimated rent
Home value
$1,527,100
$1.39M - $1.68M
$4,542/mo
Zestimate® history
Loading...
Owner options
Explore your selling options
What's special
From the moment you enter the gated entrance, you are transported to a world of unparalleled tranquility and refined elegance. The winding driveway gracefully leads you over a serene 1.5-acre stocked pond, culminating at a residence that feels like an exclusive country retreat. This exceptional home is bathed in natural light, with expansive windows throughout that seamlessly merge the indoor and outdoor spaces, offering panoramic views of the pristine landscape. Step into the gourmet kitchen, where the finest details await, including a professional-grade Viking gas range, exquisite granite countertops, and a beautifully designed decorative backsplash—perfect for culinary enthusiasts and entertainers alike. The master suite is a true sanctuary, featuring a private sitting area and a stunning wall of windows that frame breathtaking views of the pond, creating a peaceful haven. A separate 700 sq. ft. apartment offers luxurious accommodations for guests or family, while the oversized 27x40 drive-through workshop and custom horse stalls provide ample space for your passions and pursuits. Every inch of this property is designed for those who appreciate the finest in country living—an extraordinary blend of luxury, comfort, and privacy.
Zillow last checked: 8 hours ago
Listing updated: March 14, 2025 at 01:08pm
Listed by:
Jennifer Rice 985-966-1321,
Berkshire Hathaway HomeServices Preferred, REALTOR,
Lauren Mendheim 985-373-7231,
Berkshire Hathaway HomeServices Preferred, REALTOR
Bought with:
Jennifer Rice
Berkshire Hathaway HomeServices Preferred, REALTOR
Source: GSREIN,MLS#: 2490629
Facts & features
Interior
Bedrooms & bathrooms
- Bedrooms: 4
- Bathrooms: 4
- Full bathrooms: 3
- 1/2 bathrooms: 1
Primary bedroom
- Description: Flooring: Wood
- Level: First
- Dimensions: 27.60x16.60
Bedroom
- Description: Flooring: Wood
- Level: First
- Dimensions: 11.70x11.10
Bedroom
- Description: Flooring: Wood
- Level: Second
- Dimensions: 27.00x20.00
Breakfast room nook
- Description: Flooring: Tile
- Level: First
- Dimensions: 10.00x16.10
Dining room
- Description: Flooring: Wood
- Level: First
- Dimensions: 14.00x13.50
Laundry
- Description: Flooring: Tile
- Level: First
- Dimensions: 3.50x4.00
Living room
- Description: Flooring: Wood
- Level: First
- Dimensions: 22.70x20.00
Heating
- Central
Cooling
- Central Air
Features
- Has fireplace: Yes
- Fireplace features: Wood Burning
Interior area
- Total structure area: 5,313
- Total interior livable area: 4,319 sqft
Property
Parking
- Parking features: Carport, Three or more Spaces
- Has carport: Yes
Features
- Levels: One and One Half
- Patio & porch: Covered
- Pool features: None
Lot
- Size: 12.36 Acres
- Dimensions: 573 x 190 x 413
- Features: Acreage, Outside City Limits
Details
- Additional structures: Apartment, Workshop
- Parcel number: 17471
- Special conditions: None
Construction
Type & style
- Home type: SingleFamily
- Architectural style: Acadian
- Property subtype: Single Family Residence
Materials
- Brick
- Foundation: Slab
- Roof: Shingle
Condition
- Excellent
- Year built: 1993
Utilities & green energy
- Sewer: Septic Tank
- Water: Well
Community & neighborhood
Location
- Region: Folsom
- Subdivision: Chenel Farms
Price history
| Date | Event | Price |
|---|---|---|
| 3/5/2025 | Sold | -- |
Source: | ||
| 4/15/2019 | Sold | -- |
Source: | ||
| 4/15/2019 | Listed for sale | $935,000$216/sqft |
Source: Mauti Schroder Scoggin Real Estate #2195187 Report a problem | ||
| 3/29/2019 | Pending sale | $935,000$216/sqft |
Source: Mauti Schroder Scoggin Real Estate #2195187 Report a problem | ||
| 3/24/2019 | Listed for sale | $935,000+24.7%$216/sqft |
Source: Mauti Schroder Scoggin Real Estate #2195187 Report a problem | ||
Public tax history
| Year | Property taxes | Tax assessment |
|---|---|---|
| 2024 | $8,911 -4% | $69,417 +4.3% |
| 2023 | $9,284 | $66,556 |
| 2022 | $9,284 +0.2% | $66,556 |
Find assessor info on the county website
Neighborhood: 70437
Nearby schools
GreatSchools rating
- 8/10Folsom Elementary SchoolGrades: PK-5Distance: 2.4 mi
- 9/10Folsom Junior High SchoolGrades: 6-8Distance: 3.8 mi
- 5/10Covington High SchoolGrades: 9-12Distance: 9 mi
Sell for more on Zillow
Get a Zillow Showcase℠ listing at no additional cost and you could sell for .
$1,527,100
2% more+$30,542
With Zillow Showcase(estimated)$1,557,642
